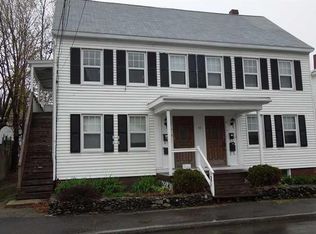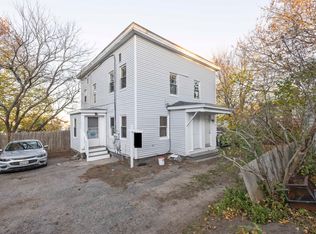Closed
$450,000
50 Green Street, Biddeford, ME 04005
7beds
3,436sqft
Multi Family
Built in 1900
-- sqft lot
$453,300 Zestimate®
$131/sqft
$1,995 Estimated rent
Home value
$453,300
$403,000 - $508,000
$1,995/mo
Zestimate® history
Loading...
Owner options
Explore your selling options
What's special
✨ New Price Alert! ✨ Now offered at $474,900, this centrally located Biddeford duplex is strategically positioned to attract more buyers. Conveniently near Saint James School, this spacious property appraised at $553,000 — making it an excellent opportunity for both investors and owner-occupants. Schedule your private showing today!
This duplex is a great investment opportunity. With a durable metal roof, ample off-street parking, and strong rental potential, it's a property you won't want to miss. The sellers are motivated and ready for the next offer!
Bring your buyers, explore the possibilities, and act quickly—We look forward to seeing you there!
Back on the market at no fault of the seller!!! Appraised above sales price!
Well-maintained and lovingly cared for multifamily property in the heart of Biddeford. 50 Green Street has been home to the same family for the past 8 years and offers both charm and potential. Currently recognized by the town as a 2-unit, the layout allows for a potential third unit with minimal effort—perfect for investors or owner-occupants looking to maximize value. Located near Saint James School and just a short walk to downtown Biddeford's thriving shops, restaurants, and amenities. A great opportunity to own in one of Maine's most vibrant and fast-growing communities.
Zillow last checked: 8 hours ago
Listing updated: October 02, 2025 at 11:05am
Listed by:
The Maine Real Estate Experience
Bought with:
The Maine Real Estate Experience
Source: Maine Listings,MLS#: 1624798
Facts & features
Interior
Bedrooms & bathrooms
- Bedrooms: 7
- Bathrooms: 4
- Full bathrooms: 3
- 1/2 bathrooms: 1
Heating
- Baseboard, Heat Pump
Cooling
- Heat Pump
Features
- 1st Floor Bedroom, Bathtub
- Flooring: Carpet, Laminate, Vinyl
- Basement: Interior Entry,Walk-Out Access,Full,Unfinished
- Number of fireplaces: 1
Interior area
- Total structure area: 3,436
- Total interior livable area: 3,436 sqft
- Finished area above ground: 2,004
- Finished area below ground: 1,432
Property
Parking
- Parking features: Paved, 1 - 4 Spaces
Features
- Levels: Multi/Split
- Stories: 3
- Patio & porch: Deck
Lot
- Size: 5,662 sqft
- Features: City Lot, Near Public Beach, Near Shopping, Near Turnpike/Interstate, Near Town, Neighborhood
Details
- Parcel number: BIDDM38L251
- Zoning: MSRD2
Construction
Type & style
- Home type: MultiFamily
- Architectural style: Other
- Property subtype: Multi Family
Materials
- Wood Frame, Vinyl Siding
- Roof: Metal
Condition
- Year built: 1900
Utilities & green energy
- Electric: Circuit Breakers
- Sewer: Public Sewer
- Water: Public
- Utilities for property: Utilities On
Community & neighborhood
Location
- Region: Biddeford
Other
Other facts
- Road surface type: Paved
Price history
| Date | Event | Price |
|---|---|---|
| 10/2/2025 | Pending sale | $474,900+5.5%$138/sqft |
Source: | ||
| 9/30/2025 | Sold | $450,000-5.2%$131/sqft |
Source: | ||
| 9/16/2025 | Contingent | $474,900$138/sqft |
Source: | ||
| 9/3/2025 | Price change | $474,900-4.8%$138/sqft |
Source: | ||
| 8/23/2025 | Listed for sale | $499,000$145/sqft |
Source: | ||
Public tax history
| Year | Property taxes | Tax assessment |
|---|---|---|
| 2024 | $5,102 +9.5% | $358,800 +1% |
| 2023 | $4,660 +20.6% | $355,200 +50.8% |
| 2022 | $3,865 +5.2% | $235,500 +16.9% |
Find assessor info on the county website
Neighborhood: 04005
Nearby schools
GreatSchools rating
- NAJohn F Kennedy Memorial SchoolGrades: PK-KDistance: 0.9 mi
- 3/10Biddeford Middle SchoolGrades: 5-8Distance: 1.3 mi
- 5/10Biddeford High SchoolGrades: 9-12Distance: 0.6 mi

Get pre-qualified for a loan
At Zillow Home Loans, we can pre-qualify you in as little as 5 minutes with no impact to your credit score.An equal housing lender. NMLS #10287.

