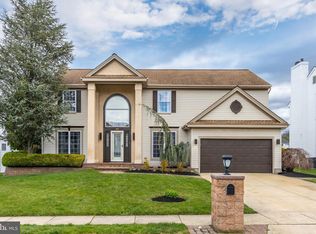Extraordinary Paparone Newport model in Desirable Cobblestone Farms! At just 18 Years young, this fantastic home boasts a Newer Roof, HVAC, and Water Heater. Freshly painted in a soft gray and neutrals throughout, Gorgeous Hardwood Flooring in the Living and Dining rooms as well as the Family Room. The Perfect floor plan offers a Spacious Kitchen with center island, pantry, lots of counter space, Newer Granite Counters, plus stainless steel appliances overlooking the Family Room with Gas Fireplace. Step out from the New Sliding Door in the Family Room to the Fantastic 2-tier Paver Patio, Vinyl Fenced Yard includes Play Equipment and nice storage Shed. The Finished Basement provides lots of great space for a game room/playroom/media room And Also offers a Full Bathroom plus separate Office and storage spaces. Upstairs you will find spacious bedrooms including the Master Suite with double door entry, high ceilings, Huge Walk-In Closet, and a double door entry to the Master Bath with New Stall Shower Surround, Jacuzzi Tub, and Double Sinks with New Granite Counters. The Upstairs Hall bath also offers Double Sinks and New Granite counters. Additional upgrades throughout the home include lots of Recessed Lighting, Custom Window Shades, Ceiling Fans, large Laundry Room/Mud Room entry from the 2 Car Garage with automatic opener, and a One Year Home Warranty to be provided at closing. Impressive Lot Size and Meticulous Landscaping. Don't Miss This One! Easy access to major roadways such as AC Expressway, 42, 322, 73 and 30 as well as area Shopping and Restaurants. You'll want to place this home at the top of your list! 2018-11-16
This property is off market, which means it's not currently listed for sale or rent on Zillow. This may be different from what's available on other websites or public sources.

