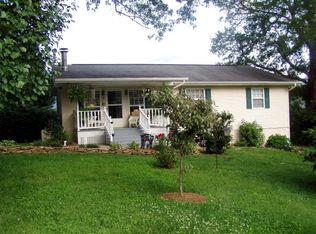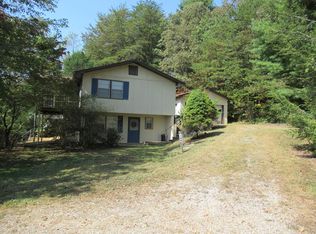Got High speed internet? We do. Perfect to work from home or stream all your videos. Ready to move in. New roof, all the new lighting, heating, cooling, doors, windows, and appliances are high efficiency or energy star rated. With our home the options are limitless. Perfect for the growing family, with its level, open yard for the kids to play, or for the retired who just want to sit and relax and enjoy the Spectacular Mountain views on the wrap around deck with cable rails. There is also the option to divide the home for a separate living space in the lower level for family or invite a renter for some extra income. The home is designed with convenience in mind, from its spacious open concept living area to the smart lights and air conditioning that can be controlled from your phone. There is plenty of storage both inside and out, and covered parking to keep your vehicles safe and dry. The home is located close to town, but with over an acre of land you still have your privacy. Home has Great views, high efficiency, low cost, completely updated, ready to live in, low maintenance, low taxes, and myriad possibilities.
This property is off market, which means it's not currently listed for sale or rent on Zillow. This may be different from what's available on other websites or public sources.


