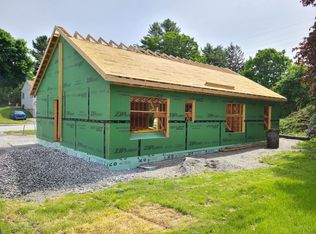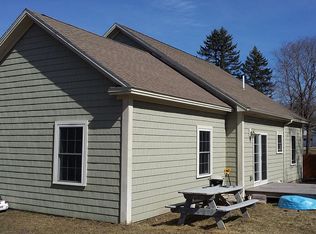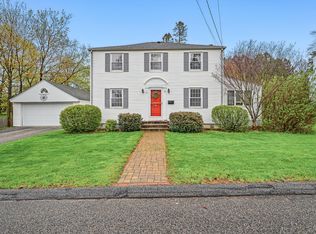Lovely in-town Cape with 3 Bedrooms,1.5 Baths on nice lot on dead end street in quiet neighborhood. Large livingroom with fireplace and enclosed back porch. First floor bedroom if needed or great Den.Hardwood floors upstairs. This home has many built-ins and plenty of storage and closets. Large eat-in kitchen and pantry. Extra storage in basement. Garage under and direct entry to living. Bonus shed in backyard. Come add you touches and make this your own!
This property is off market, which means it's not currently listed for sale or rent on Zillow. This may be different from what's available on other websites or public sources.



