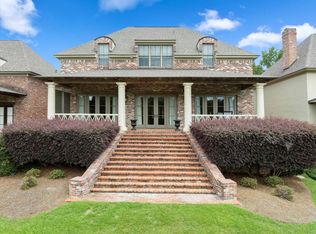Stunning home with detailed courtyard entrance. Relaxing back porch that overlooks small tranquil lake and par 3, 16th hole of golf course. Meticulously designed and well kept. 4 Bedrooms, 4.1 Baths. All bedrooms have private baths and large closets. Heart pine and brick floors. Updated designer kitchen with fresh paint and top of line appliances. Fresh pain upstairs. All brick floors have been sealed. Half bath added downstairs for guest privacy. Courtyard has been immaculately groomed and includes a brick paver patio, koi pond and tranquil water feature. Downstairs Master suite overlooks the beautiful pond and golf course. Low maintenance, energy efficient and superb finishing details.
This property is off market, which means it's not currently listed for sale or rent on Zillow. This may be different from what's available on other websites or public sources.
