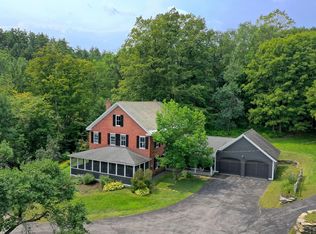Closed
Listed by:
Gary Coger,
Four Seasons Sotheby's Int'l Realty gary.coger@fourseasonssir.com
Bought with: Wohler Realty Group
$705,000
50 Goldthwaite Road, Chester, VT 05143
3beds
2,214sqft
Single Family Residence
Built in 1987
12.3 Acres Lot
$734,900 Zestimate®
$318/sqft
$3,462 Estimated rent
Home value
$734,900
$683,000 - $786,000
$3,462/mo
Zestimate® history
Loading...
Owner options
Explore your selling options
What's special
This property is nestled on a lovely 12.3 acre lot. It's an exquisite 2 story home that has undergone a complete transformation both inside and out. A true masterpiece of design boasting a seamless blend of tasteful updates and natural charm. Welcome to a home that defines modern living in a serene and picturesque setting. The heart of the home is the brand new kitchen. It has a thoughtfully located breakfast area with a bay window looking out to the backyard. You'll also find a separate dining room area. The open floor plan flows into a spacious living room that is a delightful space for gatherings. The sliding door leads to the back deck and is an ideal extension of the indoor living space. Upstairs is were you will find 3 ample sized bedrooms to retreat to at the end of the day. The home also boasts 2 newly renovated bathrooms, A dedicated laundry room and a versatile bonus room that can serve as extra living and sleeping space or a haven for various hobbies. Other updates include all new windows, a standing seam roof and a new heating system. The property is breathtaking with scenic surroundings, lovely pastoral fields, firepit. The level lot invites your imagination to create the landscape of your dreams. Fantastic location just minutes to town and a myriad of recreational opportunities at your door. Check out the neighboring property at 76 Goldthwaite. MLS 4966506 to combine to create an incredible 2 home compound.
Zillow last checked: 8 hours ago
Listing updated: October 20, 2023 at 01:29pm
Listed by:
Gary Coger,
Four Seasons Sotheby's Int'l Realty gary.coger@fourseasonssir.com
Bought with:
Christine C Chovan
Wohler Realty Group
Source: PrimeMLS,MLS#: 4966507
Facts & features
Interior
Bedrooms & bathrooms
- Bedrooms: 3
- Bathrooms: 2
- 3/4 bathrooms: 2
Heating
- Oil, Baseboard, Hot Water
Cooling
- Other
Appliances
- Included: Dishwasher, Dryer, Electric Range, Refrigerator, Washer, Water Heater off Boiler
- Laundry: 1st Floor Laundry
Features
- Dining Area, Kitchen Island, Kitchen/Dining, Walk-In Closet(s)
- Flooring: Hardwood, Softwood, Wood
- Basement: Concrete,Concrete Floor,Full,Interior Stairs,Storage Space,Unfinished,Interior Access,Interior Entry
- Number of fireplaces: 1
- Fireplace features: 1 Fireplace
Interior area
- Total structure area: 2,914
- Total interior livable area: 2,214 sqft
- Finished area above ground: 2,214
- Finished area below ground: 0
Property
Parking
- Total spaces: 1
- Parking features: Gravel, Paved, Attached
- Garage spaces: 1
Features
- Levels: Two
- Stories: 2
- Has view: Yes
- View description: Mountain(s)
- Frontage length: Road frontage: 165
Lot
- Size: 12.30 Acres
- Features: Country Setting, Field/Pasture, Level, Secluded, Slight, Wooded
Details
- Parcel number: 14404511382
- Zoning description: res
Construction
Type & style
- Home type: SingleFamily
- Architectural style: Cape
- Property subtype: Single Family Residence
Materials
- Wood Frame, Clapboard Exterior
- Foundation: Poured Concrete
- Roof: Standing Seam
Condition
- New construction: No
- Year built: 1987
Utilities & green energy
- Electric: 200+ Amp Service
- Sewer: 1000 Gallon, Leach Field
- Utilities for property: Cable Available, Fiber Optic Internt Avail
Community & neighborhood
Location
- Region: Chester
Other
Other facts
- Road surface type: Unpaved
Price history
| Date | Event | Price |
|---|---|---|
| 10/20/2023 | Sold | $705,000+4.4%$318/sqft |
Source: | ||
| 9/18/2023 | Contingent | $675,000$305/sqft |
Source: | ||
| 9/12/2023 | Price change | $675,000-61.4%$305/sqft |
Source: | ||
| 8/22/2023 | Listed for sale | $1,750,000+345.9%$790/sqft |
Source: | ||
| 11/30/2020 | Sold | $392,500+18.2%$177/sqft |
Source: Public Record Report a problem | ||
Public tax history
| Year | Property taxes | Tax assessment |
|---|---|---|
| 2024 | -- | $304,300 |
| 2023 | -- | $304,300 |
| 2022 | -- | $304,300 |
Find assessor info on the county website
Neighborhood: 05143
Nearby schools
GreatSchools rating
- 5/10Chester-Andover Usd #29Grades: PK-6Distance: 1.8 mi
- 7/10Green Mountain Uhsd #35Grades: 7-12Distance: 2.8 mi
Schools provided by the listing agent
- Elementary: Chester-Andover Elementary
- Middle: Green Mountain UHSD #35
- High: Green Mountain UHSD #35
- District: ChesterAndover USD 29
Source: PrimeMLS. This data may not be complete. We recommend contacting the local school district to confirm school assignments for this home.
Get pre-qualified for a loan
At Zillow Home Loans, we can pre-qualify you in as little as 5 minutes with no impact to your credit score.An equal housing lender. NMLS #10287.
