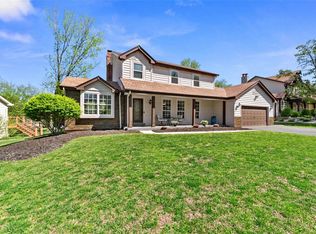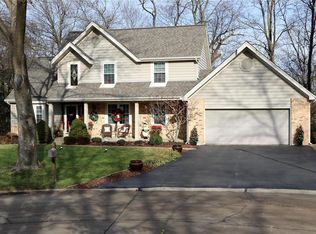Closed
Listing Provided by:
Janie L Mueller 314-651-1733,
ReeceNichols Real Estate
Bought with: Keller Williams Realty St. Louis
Price Unknown
50 Golden Ridge Ct, Saint Charles, MO 63304
4beds
3,000sqft
Single Family Residence
Built in 1982
0.34 Acres Lot
$503,200 Zestimate®
$--/sqft
$2,967 Estimated rent
Home value
$503,200
$468,000 - $538,000
$2,967/mo
Zestimate® history
Loading...
Owner options
Explore your selling options
What's special
You'll love the great curb appeal of this 4 bedroom, 3 bath ranch in the heart of Cottleville! Step inside to find a separate dining room, hardwood floors, spacious great room with a wet bar and gas fireplace, doors opening to composite decking with a view of the backyard that backs to mature trees offering a private and tranquil setting. The kitchen features stainless steel appliances (fridge stays), granite counters and breakfast bar. Main floor laundry. The walk-out basement adds even more living space with a rec area, storage and 3rd bath. An oversized 3 car garage (room for up to 6 cars) makes this home a rare find in one of the most wanted towns around!
Zillow last checked: 8 hours ago
Listing updated: September 29, 2025 at 06:51am
Listing Provided by:
Janie L Mueller 314-651-1733,
ReeceNichols Real Estate
Bought with:
Karen L Josef, 1999013553
Keller Williams Realty St. Louis
Source: MARIS,MLS#: 25058763 Originating MLS: St. Charles County Association of REALTORS
Originating MLS: St. Charles County Association of REALTORS
Facts & features
Interior
Bedrooms & bathrooms
- Bedrooms: 4
- Bathrooms: 3
- Full bathrooms: 3
- Main level bathrooms: 2
- Main level bedrooms: 4
Primary bedroom
- Features: Floor Covering: Carpeting
- Level: Main
- Area: 204
- Dimensions: 17x12
Bathroom 2
- Features: Floor Covering: Carpeting
- Level: Main
- Area: 140
- Dimensions: 14x10
Bathroom 3
- Features: Floor Covering: Carpeting
- Level: Main
- Area: 100
- Dimensions: 10x10
Bathroom 4
- Features: Floor Covering: Carpeting
- Level: Main
- Area: 110
- Dimensions: 11x10
Dining room
- Features: Floor Covering: Wood
- Level: Main
- Area: 143
- Dimensions: 13x11
Great room
- Features: Floor Covering: Wood
- Level: Main
- Area: 270
- Dimensions: 18x15
Hearth room
- Features: Floor Covering: Wood
- Level: Main
- Area: 204
- Dimensions: 17x12
Kitchen
- Features: Floor Covering: Ceramic Tile
- Level: Main
- Area: 132
- Dimensions: 12x11
Laundry
- Features: Floor Covering: Ceramic Tile
- Level: Main
- Area: 45
- Dimensions: 9x5
Recreation room
- Features: Floor Covering: Luxury Vinyl Plank
- Level: Lower
- Area: 322
- Dimensions: 23x14
Heating
- Natural Gas
Cooling
- Central Air
Appliances
- Included: Stainless Steel Appliance(s), Electric Range, Washer/Dryer
- Laundry: Laundry Room, Main Level
Features
- Breakfast Bar, Crown Molding, Double Vanity, Eat-in Kitchen, Granite Counters, High Ceilings, Open Floorplan, Separate Dining, Separate Shower, Tray Ceiling(s), Walk-In Closet(s), Wet Bar
- Flooring: Carpet, Ceramic Tile, Hardwood
- Doors: French Doors
- Basement: Concrete,Partially Finished
- Number of fireplaces: 1
- Fireplace features: Family Room, Gas, Great Room
Interior area
- Total structure area: 3,000
- Total interior livable area: 3,000 sqft
- Finished area above ground: 2,040
- Finished area below ground: 960
Property
Parking
- Total spaces: 3
- Parking features: Asphalt, Basement, Garage, Garage Door Opener, Garage Faces Rear, Inside Entrance, Oversized, Tandem
- Attached garage spaces: 3
Features
- Levels: One
- Patio & porch: Covered, Front Porch
- Exterior features: Private Yard
- Pool features: Community
Lot
- Size: 0.34 Acres
- Features: Adjoins Common Ground, Landscaped, Level, Many Trees
Details
- Parcel number: 301115521000961.0000000
- Special conditions: Standard
Construction
Type & style
- Home type: SingleFamily
- Architectural style: Traditional
- Property subtype: Single Family Residence
Materials
- Brick Veneer, Vinyl Siding
- Foundation: Concrete Perimeter
- Roof: Architectural Shingle
Condition
- Year built: 1982
Utilities & green energy
- Electric: Ameren
- Sewer: Public Sewer
- Water: Public
- Utilities for property: Electricity Connected, Sewer Connected, Water Connected
Community & neighborhood
Community
- Community features: Pool
Location
- Region: Saint Charles
- Subdivision: Timberwood Trails
HOA & financial
HOA
- Has HOA: Yes
- HOA fee: $400 annually
- Amenities included: Pool
- Services included: Common Area Maintenance, Pool Maintenance, Pool
- Association name: Timberwood Trails
Other
Other facts
- Listing terms: Cash,Conventional
Price history
| Date | Event | Price |
|---|---|---|
| 9/26/2025 | Sold | -- |
Source: | ||
| 9/6/2025 | Pending sale | $475,000$158/sqft |
Source: | ||
| 9/3/2025 | Listed for sale | $475,000$158/sqft |
Source: | ||
Public tax history
| Year | Property taxes | Tax assessment |
|---|---|---|
| 2025 | -- | $72,168 +8.1% |
| 2024 | $3,986 +0% | $66,761 |
| 2023 | $3,984 +12% | $66,761 +20.7% |
Find assessor info on the county website
Neighborhood: 63304
Nearby schools
GreatSchools rating
- 8/10Warren Elementary SchoolGrades: K-5Distance: 1.2 mi
- 6/10Saeger Middle SchoolGrades: 6-8Distance: 0.3 mi
- 7/10Francis Howell Central High SchoolGrades: 9-12Distance: 0.4 mi
Schools provided by the listing agent
- Elementary: Warren Elem.
- Middle: Saeger Middle
- High: Francis Howell Central High
Source: MARIS. This data may not be complete. We recommend contacting the local school district to confirm school assignments for this home.
Get a cash offer in 3 minutes
Find out how much your home could sell for in as little as 3 minutes with a no-obligation cash offer.
Estimated market value$503,200
Get a cash offer in 3 minutes
Find out how much your home could sell for in as little as 3 minutes with a no-obligation cash offer.
Estimated market value
$503,200

