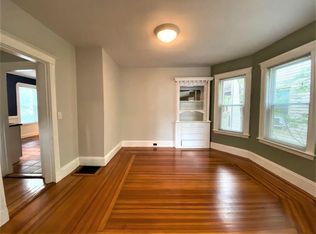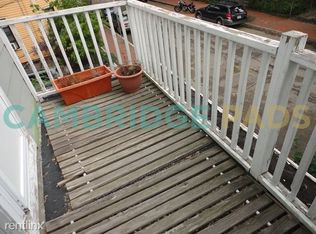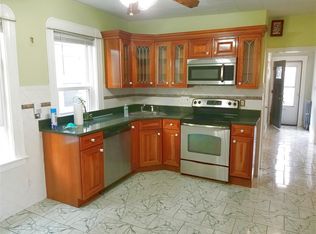Spacious 3 Bed Available in Cambridge - This 3 Bedroom, 1 Full Bathroom Features Hardwood Floors, Ton of Natural Light, Modern Kitchen with Dishwasher. Laundry in the Unit, Parking Included, Large Living Room. Close to Public Transportation: 5 Min to 77 Bus Stop 10 Min to Davis Square Available 8/1 Contact Us For a Showing!
This property is off market, which means it's not currently listed for sale or rent on Zillow. This may be different from what's available on other websites or public sources.


