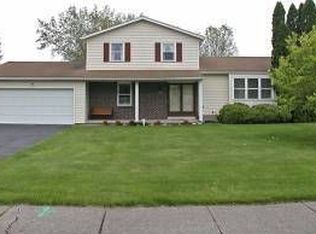Open house on 6/4 and 6/5 1-4 PM Welcome home! Almost 1700 SQ FT in this 4 bedroom, 3 bath center split in highly desired area in Greece School district. First floor features gorgeous new laminate floors, spacious living room and dining room. Impressive NEW kitchen w/espresso cabinets, Corian countertops, and tile backsplash. Partially finished basement w/ a full bath, kitchenette, and laundry room. Enjoy the private forever wild backyard with pool and deck just in time for Summer! Open house on 6/4 and 6/5 1-4 PM with offers due at noon on 6/6.
This property is off market, which means it's not currently listed for sale or rent on Zillow. This may be different from what's available on other websites or public sources.
