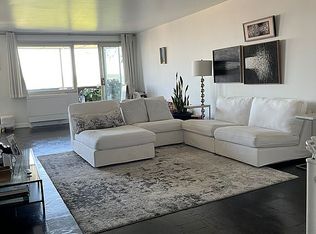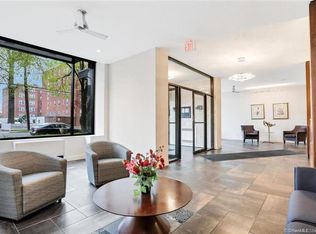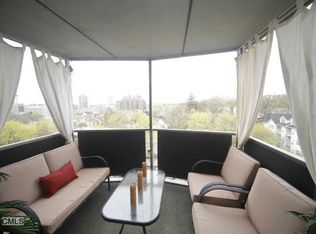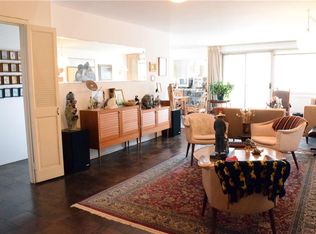Updated condo in move-in condition. Luxury doorman building with pool, gym, garage parking. Heat, hot water, cooking gas included in common charges. Generous sized rooms. Split two-bedroom configuration with two full baths. Kitchen with granite, stainless steel appliances. Dining Room with french doors, china closet. Hardwood floors, screened terrace with tile floor. Close to vibrant downtown shops, restaurants, theaters. Second garage space available.
This property is off market, which means it's not currently listed for sale or rent on Zillow. This may be different from what's available on other websites or public sources.




