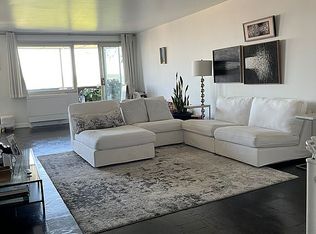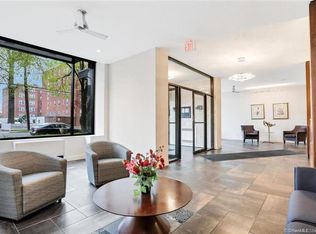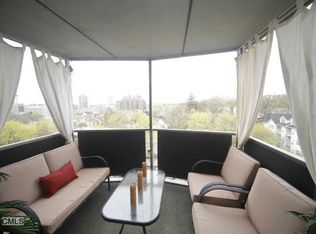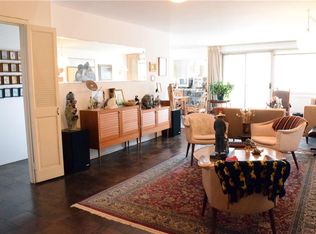A Wise Decision To Own This 10Th Floor Condo In Stamford Ct.With A Panoramic View Of Long Island Sound Updated Kitchen With Wet Bar, A Whirlpool In Master Bath Close To Train, Bus, Downtown, Library And Parks
This property is off market, which means it's not currently listed for sale or rent on Zillow. This may be different from what's available on other websites or public sources.




