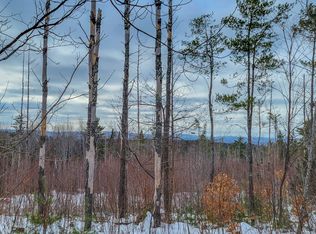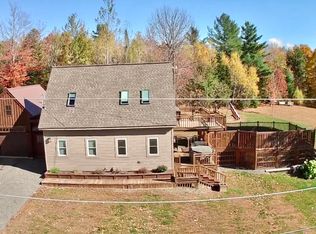Closed
$265,000
50 Glass Hill Road, Guilford, ME 04443
2beds
1,492sqft
Single Family Residence
Built in 1900
11.7 Acres Lot
$-- Zestimate®
$178/sqft
$1,638 Estimated rent
Home value
Not available
Estimated sales range
Not available
$1,638/mo
Zestimate® history
Loading...
Owner options
Explore your selling options
What's special
Welcome to 50 Glass Hill Rd in Guilford Maine! Located in a quiet country setting, but only a few minutes to town! Featuring 2 bedrooms, 1 bath, a large dining area, spacious kitchen with built in shelves and pantry, living area, an office, laundry room, and a sitting area overlooking the front gardens. This home is tastefully finished throughout and is one floor living. Offering 3 different heat sources including HWBB, a heat pump and a pellet stove, it also has generator hookup, and a power awning that operates from inside the house. Outside you'll find a 2 bay garage with a workshop area in the back and partially finished second floor that would make a great game room. All around is perennial gardens, ornamental, maple, and apple trees. Along with raspberry and blackberry bushes. Across the road you'll find grape vines and a garden area. Take a stroll across the field and you'll find a trail to walk and enjoy the serenity of the woods. The trail will lead you back to Glass Hill Rd where there is another driveway and clearing which was previously used as an area to park a camper. If you're looking for a home that offers the opportunities for a hobby farm, horses, hunting land and ATV access, this home has endless possibilities making it a great home for all types of buyers! Land consists of two lots, being sold together, but deeded separately.
Zillow last checked: 8 hours ago
Listing updated: October 03, 2025 at 12:31pm
Listed by:
RE/MAX Infinity
Bought with:
RE/MAX Infinity
Source: Maine Listings,MLS#: 1632057
Facts & features
Interior
Bedrooms & bathrooms
- Bedrooms: 2
- Bathrooms: 1
- Full bathrooms: 1
Bedroom 1
- Level: First
Bedroom 2
- Level: First
Dining room
- Level: First
Kitchen
- Level: First
Living room
- Level: First
Office
- Level: First
Sunroom
- Level: First
Heating
- Baseboard, Heat Pump, Hot Water, Pellet Stove
Cooling
- Heat Pump
Appliances
- Included: Dishwasher, Dryer, Gas Range, Refrigerator, Washer
Features
- 1st Floor Bedroom, Attic, Bathtub, One-Floor Living, Pantry, Shower
- Flooring: Laminate, Luxury Vinyl
- Doors: Storm Door(s)
- Basement: Interior Entry,Dirt Floor,Crawl Space,Full,Sump Pump,Brick/Mortar
- Has fireplace: No
Interior area
- Total structure area: 1,492
- Total interior livable area: 1,492 sqft
- Finished area above ground: 1,492
- Finished area below ground: 0
Property
Parking
- Total spaces: 2
- Parking features: Gravel, 11 - 20 Spaces, Detached, Storage
- Garage spaces: 2
Features
- Patio & porch: Deck
- Has view: Yes
- View description: Trees/Woods
Lot
- Size: 11.70 Acres
- Features: Rural, Agricultural, Level, Open Lot, Landscaped, Wooded
Details
- Parcel number: GUIDM004L036000
- Zoning: Residential
- Other equipment: Internet Access Available
Construction
Type & style
- Home type: SingleFamily
- Architectural style: Farmhouse,New Englander
- Property subtype: Single Family Residence
Materials
- Wood Frame, Wood Siding
- Foundation: Brick/Mortar
- Roof: Metal
Condition
- Year built: 1900
Utilities & green energy
- Electric: On Site, Circuit Breakers, Generator Hookup
- Sewer: Private Sewer
- Water: Private
Community & neighborhood
Location
- Region: Guilford
Other
Other facts
- Road surface type: Gravel
Price history
| Date | Event | Price |
|---|---|---|
| 10/3/2025 | Sold | $265,000-8.6%$178/sqft |
Source: | ||
| 8/21/2025 | Pending sale | $289,900$194/sqft |
Source: | ||
| 7/28/2025 | Listed for sale | $289,900+685.6%$194/sqft |
Source: | ||
| 12/26/2018 | Sold | $36,902$25/sqft |
Source: Public Record Report a problem | ||
Public tax history
| Year | Property taxes | Tax assessment |
|---|---|---|
| 2024 | $1,739 | $93,500 |
| 2023 | $1,739 | $93,500 |
| 2022 | $1,739 | $93,500 |
Find assessor info on the county website
Neighborhood: 04443
Nearby schools
GreatSchools rating
- NAPiscataquis Community Elementary SchoolGrades: PK-6Distance: 1.7 mi
- NAPiscataquis Community Secondary SchoolGrades: 7-12Distance: 1.8 mi
- NAPiscataquis Community Secondary SchoolGrades: 9-12Distance: 1.8 mi

Get pre-qualified for a loan
At Zillow Home Loans, we can pre-qualify you in as little as 5 minutes with no impact to your credit score.An equal housing lender. NMLS #10287.

