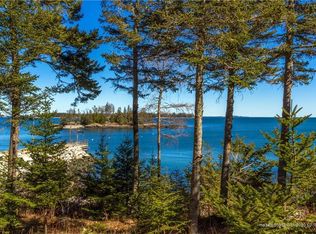Closed
$1,670,000
50 Ginn Point Road, Owls Head, ME 04854
3beds
1,656sqft
Single Family Residence
Built in 1948
0.57 Acres Lot
$1,689,700 Zestimate®
$1,008/sqft
$2,666 Estimated rent
Home value
$1,689,700
Estimated sales range
Not available
$2,666/mo
Zestimate® history
Loading...
Owner options
Explore your selling options
What's special
Located in the desirable Ginn Point community in Owls Head, this delightful waterfront residence is set on approximately 0.57± acres with 175± feet of shorefront and broad views of Penobscot Bay, a quaint mooring field, and Emery Island. Updated and well-maintained, the year-round home blends classic cottage charm with modern comforts and open living spaces. Hardwood floors, coffered ceilings, built-in cabinetry, and a stunning round stone fireplace create a warm and welcoming atmosphere. A fully renovated kitchen opens to the dining and living areas—ideal for family gatherings or entertaining. There is a spacious main-floor primary bedroom and two guest bedrooms upstairs. The property also features a detached garage with a versatile 750± square foot great room or studio space, originally a historic boatbuilding workshop, plus two additional outbuildings. Beautifully landscaped with lawn and garden areas, the setting includes a water's edge stone patio—ideal for summer cookouts, bonfires, and enjoying the coastal lifestyle. The property is within walking distance to Crescent Beach and minutes from the amenities in Rockland and the Knox County Regional Airport.
Zillow last checked: 8 hours ago
Listing updated: September 09, 2025 at 01:11pm
Listed by:
LandVest, Inc.
Bought with:
Better Homes & Gardens Real Estate/The Masiello Group
Source: Maine Listings,MLS#: 1629162
Facts & features
Interior
Bedrooms & bathrooms
- Bedrooms: 3
- Bathrooms: 3
- Full bathrooms: 2
- 1/2 bathrooms: 1
Primary bedroom
- Level: First
Bedroom 1
- Level: Second
Bedroom 2
- Level: Second
Dining room
- Level: First
Kitchen
- Level: First
Living room
- Level: First
Office
- Level: First
Heating
- Forced Air, Heat Pump, Space Heater
Cooling
- Central Air
Features
- Flooring: Carpet, Tile, Wood
- Basement: Bulkhead,Crawl Space,Partial,Unfinished
- Number of fireplaces: 1
Interior area
- Total structure area: 1,656
- Total interior livable area: 1,656 sqft
- Finished area above ground: 1,656
- Finished area below ground: 0
Property
Parking
- Total spaces: 2
- Parking features: Paved, 1 - 4 Spaces, Garage Door Opener, Detached
- Garage spaces: 2
Features
- Has view: Yes
- View description: Scenic
- Body of water: Atlantic Ocean
- Frontage length: Waterfrontage: 175,Waterfrontage Owned: 175
Lot
- Size: 0.57 Acres
- Features: Near Public Beach, Near Shopping, Near Town, Neighborhood, Level, Open Lot, Landscaped
Details
- Additional structures: Outbuilding
- Parcel number: OWLSM004L114
- Zoning: Shoreland
Construction
Type & style
- Home type: SingleFamily
- Architectural style: Contemporary,Cottage
- Property subtype: Single Family Residence
Materials
- Wood Frame, Shingle Siding
- Roof: Membrane,Shingle
Condition
- Year built: 1948
Utilities & green energy
- Electric: Circuit Breakers
- Sewer: Private Sewer
- Water: Private, Well
Community & neighborhood
Location
- Region: Owls Head
Other
Other facts
- Road surface type: Paved
Price history
| Date | Event | Price |
|---|---|---|
| 9/5/2025 | Sold | $1,670,000-5.9%$1,008/sqft |
Source: | ||
| 8/4/2025 | Pending sale | $1,775,000$1,072/sqft |
Source: | ||
| 7/18/2025 | Contingent | $1,775,000$1,072/sqft |
Source: | ||
| 7/3/2025 | Listed for sale | $1,775,000+95.1%$1,072/sqft |
Source: | ||
| 10/17/2017 | Sold | $910,000-3.1%$550/sqft |
Source: | ||
Public tax history
| Year | Property taxes | Tax assessment |
|---|---|---|
| 2024 | $9,246 | $596,500 |
| 2023 | $9,246 +10.7% | $596,500 +0% |
| 2022 | $8,351 +6.1% | $596,490 |
Find assessor info on the county website
Neighborhood: 04854
Nearby schools
GreatSchools rating
- 7/10Ash Point Community SchoolGrades: PK-5Distance: 1.5 mi
- 6/10Oceanside Middle SchoolGrades: 6-8Distance: 5.8 mi
- 3/10Oceanside High SchoolGrades: 9-12Distance: 4.2 mi

Get pre-qualified for a loan
At Zillow Home Loans, we can pre-qualify you in as little as 5 minutes with no impact to your credit score.An equal housing lender. NMLS #10287.
