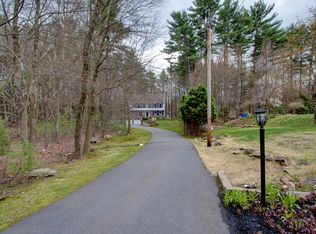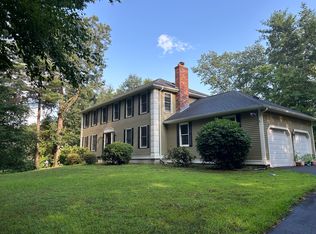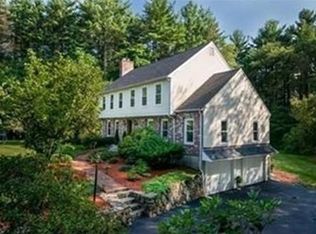Have you been waiting for a Meticulously Maintained 4 BR,2.5 BA Colonial with 2 car garage*Gleaming Hardwoods on all Living Levels*Coveted School System? Your Wait is Over...WELCOME to 50 Gilmore Road! Youâre sure to love 3 seasons on Screened Porch (structurally ready to convert to year round if so desired). 4 Bedrooms up with Ample Storage plus Partially finished Lower Level with Fabulous Walk In Closet and Additional area for Office/Exercise.All this PLUS easy access to RTES 495, 9 & MA Pike. Don't miss out on this Wonderful Home. Your only taskâ¦is to UNPACK and ENJOY! All Offers, if any, Will Be Reviewed Tuesday at 5:00 pm.
This property is off market, which means it's not currently listed for sale or rent on Zillow. This may be different from what's available on other websites or public sources.


