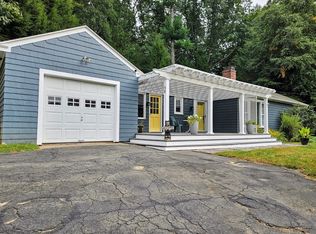Beautiful contemporary log house ! Refresh yourself in the heated, saltwater gunite pool in the summer or soak in your hot tub on cool nights. This house has been extensively renovated in 2017. The new bathrooms with tiled showers and Oasis shower doors have a spa like feel and the new kitchen has stainless steel appliances,induction range, microwave drawer and leather granite. The staircase has been custom built with handcrafted wrought iron railings and mahogany handrails. Everything is in move in condition.Who would not love to have a separate two car garage that is insulated, heated and air-conditioned ? Both garages have new insulated doors. There are just too many improvements to list.The location is private but convenient for all your shopping needs.Don't miss out on this property. Make an appointment and see for yourself.
This property is off market, which means it's not currently listed for sale or rent on Zillow. This may be different from what's available on other websites or public sources.

