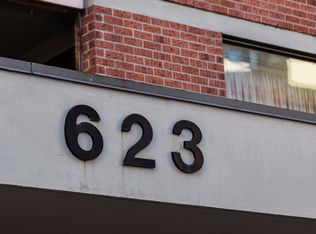Modern Living at Its Best With a 1+1 Bed, 2 Bath at 50 Butchart Drive! Welcome to your next home in one of Toronto's most convenient and vibrant neighbourhoods! This stunning 1+1 bedroom, 2-bathroom unit offers the perfect blend of comfort, location, and lifestyle. Located at 218-50 Butchart Drive, you will love how close you are to Highway 401, top-rated schools, Humber River Hospital, and endless shopping and dining options. Nature lovers will appreciate nearby parks and trails, offering a peaceful escape just minutes from your doorstep. Inside, enjoy a bright, open-concept layout designed for modern living. The spacious den can serve as a home office or guest room, while the two full bathrooms add ultimate convenience. Step out onto your private balcony and soak in a beautiful view perfect for your morning coffee or evening wind-down. The building offers premium amenities that elevate your lifestyle: Fully equipped gym, Stylish party room, Inviting outdoor BBQ terrace, Top-tier security systems for your peace of mind. This is your chance to live in a brand new building where everything you need is at your fingertips. Units like this are rare so don't miss the opportunity to call this incredible space home. Book your showing today and experience it for yourself thank you!
IDX information is provided exclusively for consumers' personal, non-commercial use, that it may not be used for any purpose other than to identify prospective properties consumers may be interested in purchasing, and that data is deemed reliable but is not guaranteed accurate by the MLS .
Apartment for rent
C$2,500/mo
50 George Butchart Dr #218-W05, Toronto, ON M3K 0C9
2beds
Price may not include required fees and charges.
Apartment
Available now
-- Pets
Air conditioner, central air
In-suite laundry laundry
1 Parking space parking
Natural gas, forced air
What's special
Bright open-concept layoutSpacious denPrivate balconyBeautiful view
- 20 days
- on Zillow |
- -- |
- -- |
Travel times
Start saving for your dream home
Consider a first time home buyer savings account designed to grow your down payment with up to a 6% match & 4.15% APY.
Facts & features
Interior
Bedrooms & bathrooms
- Bedrooms: 2
- Bathrooms: 2
- Full bathrooms: 2
Heating
- Natural Gas, Forced Air
Cooling
- Air Conditioner, Central Air
Appliances
- Laundry: In-Suite Laundry
Features
- Elevator, Primary Bedroom - Main Floor
Property
Parking
- Total spaces: 1
- Details: Contact manager
Features
- Exterior features: Balcony, Barbecue, Building Insurance included in rent, Building Maintenance included in rent, Common Elements included in rent, Community BBQ, Concierge, Elevator, Exercise Room, Game Room, Heating included in rent, Heating system: Forced Air, Heating: Gas, In-Suite Laundry, Open Balcony, Parking included in rent, Party Room/Meeting Room, Primary Bedroom - Main Floor, TSCC, Water Heater included in rent, Water included in rent
Construction
Type & style
- Home type: Apartment
- Property subtype: Apartment
Utilities & green energy
- Utilities for property: Water
Community & HOA
Location
- Region: Toronto
Financial & listing details
- Lease term: Contact For Details
Price history
Price history is unavailable.
Neighborhood: Downsview
There are 8 available units in this apartment building
![[object Object]](https://photos.zillowstatic.com/fp/ca341023d271b27ffebb46ecd704add1-p_i.jpg)
