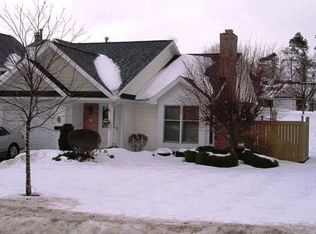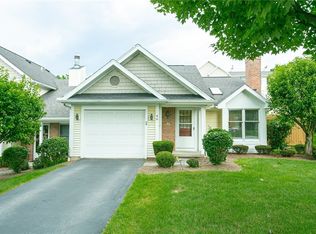Rarely available spacious 3 bedroom townhouse. Vaulted ceiling in living room with wood burning fireplace. Formal dining room plus eat-in kitchen with walk-in pantry closet. Lots of closet space. New light grey carpeting and interior paint. New faucets in kitchen and powder room, new disposal & sump Pump.New garage overhead door. Roof 2010. Amongst the lowest monthly homeowners association fees in Monroe county that pay for: exterior maintenance of lawn, shrubs, driveway, roof gutters, siding, trash, master insurance, reserves etc... Conveniently located to RIT, shopping, airport, UofR, MCC, hospitals & restaurants. See Rules in attachments. note: no rentals, {protects your property values}. All appliances included. Competitively priced well below recent sales. Don't miss out!
This property is off market, which means it's not currently listed for sale or rent on Zillow. This may be different from what's available on other websites or public sources.

