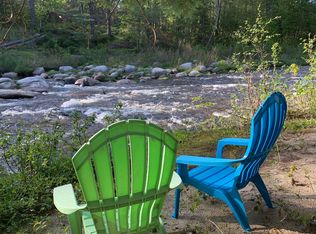Closed
Listed by:
Herbie Bartlett,
Coldwell Banker LIFESTYLES- Franconia Cell:603-823-7060
Bought with: Coldwell Banker LIFESTYLES- Franconia
$520,000
50 Garneau Road, Bethlehem, NH 03574
3beds
2,469sqft
Single Family Residence
Built in 2009
2.3 Acres Lot
$549,200 Zestimate®
$211/sqft
$3,689 Estimated rent
Home value
$549,200
$478,000 - $632,000
$3,689/mo
Zestimate® history
Loading...
Owner options
Explore your selling options
What's special
This modular cape style home located on 2.3 acres in Bethlehem will totally delight you. If you are looking for space then this home is for you. House has 3 bedrooms & 2.5 baths. Both the living room and the primary suite are extended with the turret to the left of the home. Very unique and enchanting. The arches in the dining room and kitchen area just welcome you with the open space being able to see into all of those rooms. This property overlooks the Ammonoosuc River which will be lovely to listen to when sittng out on the front porch. The large back yard will give you space to garden or for a place for your kids or dogs to play. There is also a 32 x 28 wood sided garage with rooms above that could be finished.
Zillow last checked: 8 hours ago
Listing updated: September 06, 2024 at 01:34pm
Listed by:
Herbie Bartlett,
Coldwell Banker LIFESTYLES- Franconia Cell:603-823-7060
Bought with:
Gillian Scrima
Coldwell Banker LIFESTYLES- Franconia
Source: PrimeMLS,MLS#: 4994229
Facts & features
Interior
Bedrooms & bathrooms
- Bedrooms: 3
- Bathrooms: 3
- Full bathrooms: 2
- 1/2 bathrooms: 1
Heating
- Oil, Baseboard, Hot Water, Other
Cooling
- None
Appliances
- Included: Dishwasher, Dryer, Microwave, Electric Range, Refrigerator, Washer, Water Heater off Boiler
- Laundry: Laundry Hook-ups, 2nd Floor Laundry
Features
- Ceiling Fan(s), Dining Area, Natural Light
- Flooring: Carpet, Laminate
- Basement: Concrete,Concrete Floor,Daylight,Full,Interior Stairs,Walkout,Interior Access,Exterior Entry,Basement Stairs,Walk-Out Access
Interior area
- Total structure area: 4,938
- Total interior livable area: 2,469 sqft
- Finished area above ground: 2,469
- Finished area below ground: 0
Property
Parking
- Total spaces: 2
- Parking features: Circular Driveway, Paved
- Garage spaces: 2
Features
- Levels: 1.75
- Stories: 1
- Patio & porch: Covered Porch
- Exterior features: Balcony, Deck, Garden
- Has view: Yes
- View description: Water
- Water view: Water
- Frontage length: Road frontage: 557
Lot
- Size: 2.30 Acres
- Features: Country Setting, Landscaped, Wooded
Details
- Parcel number: BTHMM407B42
- Zoning description: D2
Construction
Type & style
- Home type: SingleFamily
- Architectural style: Cape
- Property subtype: Single Family Residence
Materials
- Vinyl Siding
- Foundation: Block, Concrete
- Roof: Asphalt Shingle
Condition
- New construction: No
- Year built: 2009
Utilities & green energy
- Electric: 200+ Amp Service, Circuit Breakers
- Sewer: 1500+ Gallon, Leach Field, On-Site Septic Exists, Private Sewer
- Utilities for property: Cable
Community & neighborhood
Security
- Security features: Smoke Detector(s)
Location
- Region: Bethlehem
Other
Other facts
- Road surface type: Paved
Price history
| Date | Event | Price |
|---|---|---|
| 9/6/2024 | Sold | $520,000-5.5%$211/sqft |
Source: | ||
| 6/10/2024 | Price change | $550,000-5%$223/sqft |
Source: | ||
| 5/6/2024 | Listed for sale | $579,000$235/sqft |
Source: | ||
Public tax history
| Year | Property taxes | Tax assessment |
|---|---|---|
| 2024 | $7,813 +11.9% | $454,800 +0.5% |
| 2023 | $6,985 +9.4% | $452,700 +69.4% |
| 2022 | $6,386 -6.5% | $267,300 |
Find assessor info on the county website
Neighborhood: 03574
Nearby schools
GreatSchools rating
- 10/10Bethlehem Elementary SchoolGrades: PK-6Distance: 2.1 mi
- 7/10Profile Junior High SchoolGrades: 7-8Distance: 4.7 mi
- 9/10Profile Senior High SchoolGrades: 9-12Distance: 4.7 mi
Schools provided by the listing agent
- Elementary: Bethlehem Elementary
- Middle: Profile School
- High: Profile Sr. High School
- District: Bethlehem
Source: PrimeMLS. This data may not be complete. We recommend contacting the local school district to confirm school assignments for this home.

Get pre-qualified for a loan
At Zillow Home Loans, we can pre-qualify you in as little as 5 minutes with no impact to your credit score.An equal housing lender. NMLS #10287.
Sell for more on Zillow
Get a free Zillow Showcase℠ listing and you could sell for .
$549,200
2% more+ $10,984
With Zillow Showcase(estimated)
$560,184