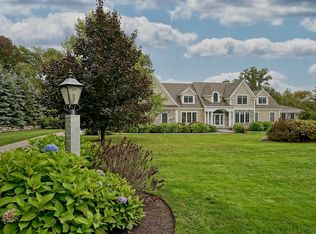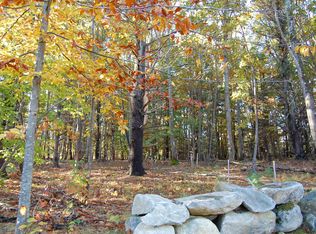Closed
Listed by:
Lauren Stone,
Carey Giampa, LLC/Rye Cell:603-944-1368
Bought with: Ruffner Real Estate, LLC
$3,600,000
50 Garland Road, Rye, NH 03870
5beds
6,138sqft
Single Family Residence
Built in 2002
5.96 Acres Lot
$3,663,900 Zestimate®
$587/sqft
$7,149 Estimated rent
Home value
$3,663,900
$3.37M - $3.96M
$7,149/mo
Zestimate® history
Loading...
Owner options
Explore your selling options
What's special
Discover an exquisite haven in the coastal town of Rye, where modern architectural elegance meets serene, expansive living. This exceptional residence, set on 5.9 acres behind a charming stone wall, features 5 bedrooms and 6 bathrooms. The fabulous floor plan extends outdoors to include an inground pool, built-in outdoor kitchen, and a stylish paver stone patio. Step inside to an open-concept kitchen, breakfast area, and living room adorned with cherry wood floors, transom windows, detailed moldings, custom built-in cabinets, and French doors that open to a private backyard oasis. The high-end kitchen boasts a center island with seating, beautiful pendant lighting, a subway tile backsplash, high end appliances, and a coveted walk-in butler's pantry. The living room is anchored by a breathtaking two-story stone wood burning. The main level impresses with a welcoming foyer, formal dining room, first-floor office, great room, screen porch, and mudroom. Upstairs, retreat to the primary bedroom suite complete with a walk-in closet, private balcony overlooking the pool, walk-in tile shower, soaking tub, & double vanities. The second bedroom offers an ensuite ¾ bath, while three additional bedrooms, a full bath, and a laundry room complete the second level. The finished lower level is an entertainment paradise with a media room, game room, and wine room. Outside, the backyard provides the perfect setting for relaxation and entertaining. This property is truly special.
Zillow last checked: 8 hours ago
Listing updated: January 20, 2025 at 09:24am
Listed by:
Lauren Stone,
Carey Giampa, LLC/Rye Cell:603-944-1368
Bought with:
Florence Ruffner
Ruffner Real Estate, LLC
Source: PrimeMLS,MLS#: 5022649
Facts & features
Interior
Bedrooms & bathrooms
- Bedrooms: 5
- Bathrooms: 6
- Full bathrooms: 2
- 3/4 bathrooms: 2
- 1/2 bathrooms: 2
Heating
- Oil, Forced Air, Zoned
Cooling
- Central Air, Zoned
Appliances
- Included: Dishwasher, Dryer, Range Hood, Microwave, Refrigerator, Washer, Gas Stove, Water Heater off Boiler
- Laundry: 2nd Floor Laundry
Features
- Bar, Cathedral Ceiling(s), Ceiling Fan(s), Dining Area, Hearth, Kitchen Island, Kitchen/Dining, Kitchen/Living, Primary BR w/ BA, Natural Light, Soaking Tub, Indoor Storage, Walk-In Closet(s), Walk-in Pantry
- Flooring: Carpet, Hardwood, Tile
- Windows: Blinds, Double Pane Windows
- Basement: Climate Controlled,Partially Finished,Interior Stairs,Storage Space,Interior Access,Walk-Up Access
- Number of fireplaces: 1
- Fireplace features: Wood Burning, 1 Fireplace
Interior area
- Total structure area: 7,183
- Total interior livable area: 6,138 sqft
- Finished area above ground: 4,754
- Finished area below ground: 1,384
Property
Parking
- Total spaces: 3
- Parking features: Paved, Auto Open, Direct Entry, Driveway, Garage, Parking Spaces 5 - 10, Attached
- Garage spaces: 3
- Has uncovered spaces: Yes
Features
- Levels: 1.75
- Stories: 1
- Patio & porch: Patio, Covered Porch, Screened Porch
- Exterior features: Balcony, Garden
- Has private pool: Yes
- Pool features: In Ground
- Fencing: Partial
- Frontage length: Road frontage: 487
Lot
- Size: 5.96 Acres
- Features: Landscaped, Wooded
Details
- Parcel number: RYEEM007B104L003
- Zoning description: SRES
- Other equipment: Intercom, Radon Mitigation, Standby Generator
Construction
Type & style
- Home type: SingleFamily
- Architectural style: Contemporary,Modern Architecture
- Property subtype: Single Family Residence
Materials
- Wood Frame, Clapboard Exterior
- Foundation: Concrete
- Roof: Asphalt Shingle
Condition
- New construction: No
- Year built: 2002
Utilities & green energy
- Electric: Circuit Breakers
- Sewer: Private Sewer
- Utilities for property: Cable Available
Community & neighborhood
Security
- Security features: Security, Security System, Smoke Detector(s)
Location
- Region: Rye
Other
Other facts
- Road surface type: Paved
Price history
| Date | Event | Price |
|---|---|---|
| 1/20/2025 | Sold | $3,600,000+0.1%$587/sqft |
Source: | ||
| 11/19/2024 | Listed for sale | $3,595,000+2.9%$586/sqft |
Source: | ||
| 6/28/2024 | Sold | $3,495,000$569/sqft |
Source: | ||
| 6/7/2024 | Contingent | $3,495,000$569/sqft |
Source: | ||
| 6/3/2024 | Price change | $3,495,000-3.6%$569/sqft |
Source: | ||
Public tax history
| Year | Property taxes | Tax assessment |
|---|---|---|
| 2024 | $17,098 +7.8% | $1,974,400 |
| 2023 | $15,854 +15.7% | $1,974,400 +0.6% |
| 2022 | $13,705 -10% | $1,963,400 +31.8% |
Find assessor info on the county website
Neighborhood: 03870
Nearby schools
GreatSchools rating
- 8/10Rye Junior High SchoolGrades: 5-8Distance: 1.4 mi
- 8/10Rye Elementary SchoolGrades: PK-4Distance: 2.6 mi
Schools provided by the listing agent
- Elementary: Rye Elementary School
- Middle: Rye Junior High School
- High: Portsmouth High School
- District: Rye
Source: PrimeMLS. This data may not be complete. We recommend contacting the local school district to confirm school assignments for this home.
Get a cash offer in 3 minutes
Find out how much your home could sell for in as little as 3 minutes with a no-obligation cash offer.
Estimated market value$3,663,900
Get a cash offer in 3 minutes
Find out how much your home could sell for in as little as 3 minutes with a no-obligation cash offer.
Estimated market value
$3,663,900

