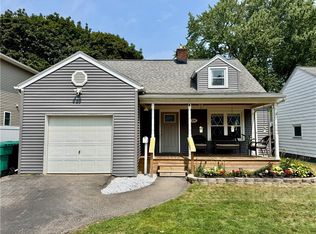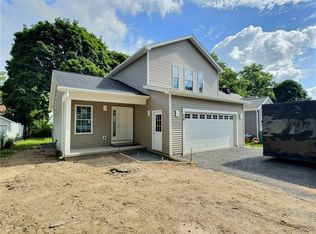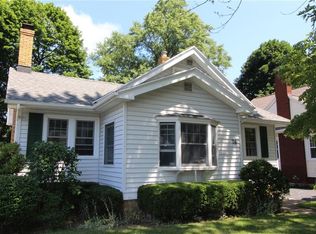Hurry to see this beautifully remodeled 3 bed, 1.5 bath cape with tons of improvements! Situated on a quiet neighborhood street, exterior improvements include a NEW Tear off roof with architectural shingles&gutters(7/2014),1 car detached garage, vinyl siding with aluminum trim&great enclosed porch. Interior features include: Brand NEW high efficiency furnace (10/6/16), Kitchen includes NEW counter top,under mount sink(5/2015)&appliances(2011), new wood laminate flooring and fresh paint & hardware, Original wood trim throughout, refinished hardwood floors(2010), leaded glass with artificial fireplace, Redone first floor bathroom & Thermo windows. Second floor was remodeled in to a master suite with walk in closet &half bath, and living room. So clean and ready to go you'll be amazed!
This property is off market, which means it's not currently listed for sale or rent on Zillow. This may be different from what's available on other websites or public sources.


