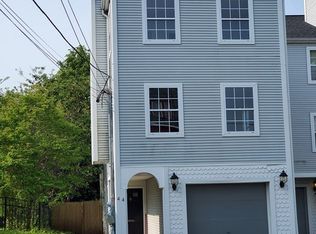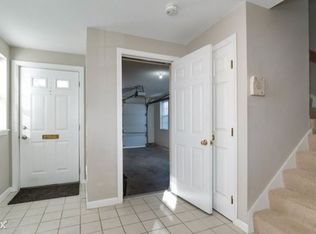Sold for $430,000 on 11/01/24
$430,000
50 Francis St, Worcester, MA 01606
3beds
1,664sqft
Single Family Residence
Built in 1898
7,480 Square Feet Lot
$446,300 Zestimate®
$258/sqft
$2,855 Estimated rent
Home value
$446,300
$406,000 - $491,000
$2,855/mo
Zestimate® history
Loading...
Owner options
Explore your selling options
What's special
**OFFER DEADLINE: Monday 8/26 @ 4pm** Welcome to your urban sanctuary! At This charming Victorian you are welcomed by a wraparound porch; a great place to enjoy your morning cup of coffee! Inside, the kitchen offers plenty of cabinet space and a walk-in pantry for all your storage needs. Unwind in the living room after a long day, gather w/ friends & family in the dining room, or work from home in the 1st floor home office (could also be great for an add’l bedroom or family room). Upstairs are 4 generously sized bedrooms and a half bathroom. You will appreciate the spacious rooms, combination of hardwood and wide plank wood flooring, and decorative door trim & solid wood throughout that keeps a touch of the old world charm. Private, fenced backyard w/ a deck to enjoy dinner outside and a storage shed for your yard tools. Location is second to none with shopping, dining, and highway access at your fingertips. Your next chapter starts HERE!
Zillow last checked: 8 hours ago
Listing updated: November 01, 2024 at 11:11am
Listed by:
Jim Black Group 774-314-9448,
Real Broker MA, LLC 508-365-3532,
Gabrielle Demac 508-523-8094
Bought with:
Christopher Group
Compass
Source: MLS PIN,MLS#: 73279188
Facts & features
Interior
Bedrooms & bathrooms
- Bedrooms: 3
- Bathrooms: 2
- Full bathrooms: 1
- 1/2 bathrooms: 1
Primary bedroom
- Features: Ceiling Fan(s), Closet, Flooring - Hardwood
- Level: Second
- Area: 187
- Dimensions: 17 x 11
Bedroom 2
- Features: Closet, Flooring - Wood
- Level: Second
- Area: 196
- Dimensions: 14 x 14
Bedroom 3
- Features: Ceiling Fan(s), Flooring - Wood
- Level: Second
- Area: 121
- Dimensions: 11 x 11
Bedroom 4
- Features: Closet, Flooring - Wood
- Level: Second
- Area: 143
- Dimensions: 13 x 11
Primary bathroom
- Features: No
Bathroom 1
- Features: Bathroom - Full, Bathroom - Tiled With Shower Stall, Bathroom - With Tub, Flooring - Stone/Ceramic Tile
- Level: First
- Area: 90
- Dimensions: 10 x 9
Bathroom 2
- Features: Bathroom - Half, Flooring - Stone/Ceramic Tile
- Level: Second
- Area: 16
- Dimensions: 4 x 4
Dining room
- Features: Flooring - Hardwood
- Level: First
- Area: 126
- Dimensions: 14 x 9
Family room
- Features: Closet, Flooring - Hardwood
- Level: First
- Area: 156
- Dimensions: 13 x 12
Kitchen
- Features: Ceiling Fan(s), Flooring - Hardwood
- Level: First
- Area: 168
- Dimensions: 14 x 12
Living room
- Features: Ceiling Fan(s), Flooring - Hardwood
- Level: First
- Area: 182
- Dimensions: 14 x 13
Heating
- Steam, Oil
Cooling
- None
Features
- Mud Room
- Flooring: Wood, Tile, Hardwood, Flooring - Hardwood
- Basement: Full,Interior Entry,Unfinished
- Has fireplace: No
Interior area
- Total structure area: 1,664
- Total interior livable area: 1,664 sqft
Property
Parking
- Total spaces: 4
- Parking features: Paved Drive, Off Street
- Uncovered spaces: 4
Features
- Patio & porch: Porch, Deck, Deck - Roof
- Exterior features: Balcony / Deck, Porch, Deck, Deck - Roof, Fenced Yard
- Fencing: Fenced
Lot
- Size: 7,480 sqft
- Features: Level
Details
- Parcel number: M:12 B:017 L:00017,1774200
- Zoning: RL-7
Construction
Type & style
- Home type: SingleFamily
- Architectural style: Cape
- Property subtype: Single Family Residence
Materials
- Frame
- Foundation: Stone
- Roof: Shingle
Condition
- Year built: 1898
Utilities & green energy
- Electric: Circuit Breakers, 200+ Amp Service
- Sewer: Public Sewer
- Water: Public
Community & neighborhood
Community
- Community features: Public Transportation, Park
Location
- Region: Worcester
Other
Other facts
- Road surface type: Paved
Price history
| Date | Event | Price |
|---|---|---|
| 11/1/2024 | Sold | $430,000+7.5%$258/sqft |
Source: MLS PIN #73279188 | ||
| 8/19/2024 | Listed for sale | $399,900+71.3%$240/sqft |
Source: MLS PIN #73279188 | ||
| 8/16/2017 | Sold | $233,500+3.8%$140/sqft |
Source: Public Record | ||
| 7/10/2017 | Pending sale | $224,900$135/sqft |
Source: Worcester #72194454 | ||
| 7/9/2017 | Listed for sale | $224,900+19.3%$135/sqft |
Source: Worcester #72194454 | ||
Public tax history
| Year | Property taxes | Tax assessment |
|---|---|---|
| 2025 | $4,992 +4.2% | $378,500 +8.7% |
| 2024 | $4,789 +4.1% | $348,300 +8.6% |
| 2023 | $4,599 +8.7% | $320,700 +15.3% |
Find assessor info on the county website
Neighborhood: 01606
Nearby schools
GreatSchools rating
- 5/10Thorndyke Road SchoolGrades: K-6Distance: 0.7 mi
- 3/10Burncoat Middle SchoolGrades: 7-8Distance: 0.9 mi
- 2/10Burncoat Senior High SchoolGrades: 9-12Distance: 0.9 mi
Get a cash offer in 3 minutes
Find out how much your home could sell for in as little as 3 minutes with a no-obligation cash offer.
Estimated market value
$446,300
Get a cash offer in 3 minutes
Find out how much your home could sell for in as little as 3 minutes with a no-obligation cash offer.
Estimated market value
$446,300

