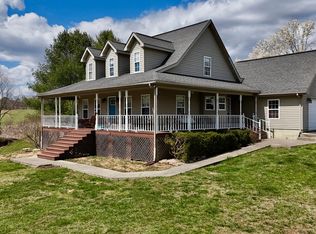Beautiful home in one of Manchesters most desirable neighborhoods. This home offers 3 bedrooms and 2 1/2 baths. Great room with hardwood flooring. Kitchen offers hardwood flooring and dining area. Master on main and 2 oversized bedrooms upstairs. All of this on 1.06 acres. Call now for showing.
This property is off market, which means it's not currently listed for sale or rent on Zillow. This may be different from what's available on other websites or public sources.

