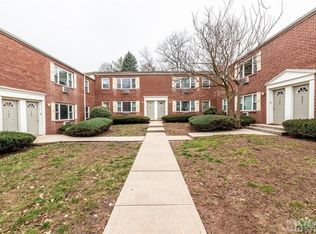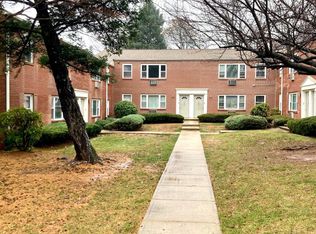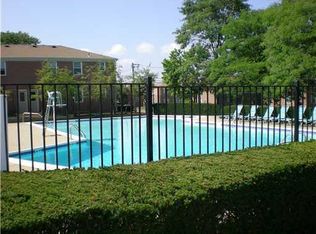Sold for $162,000 on 06/05/25
$162,000
50 Fox Rd APT 8B, Edison, NJ 08817
1beds
--sqft
Stock Cooperative
Built in 1965
-- sqft lot
$164,500 Zestimate®
$--/sqft
$2,125 Estimated rent
Home value
$164,500
$150,000 - $181,000
$2,125/mo
Zestimate® history
Loading...
Owner options
Explore your selling options
What's special
This exquisite one-bedroom unit offers all the amenities of a park-side condominium without the high cost. The tree-lined walkways add a park-like ambiance to the entire development. The kitchen features rarely used appliances and newer cabinets with counter lighting underneath to enhance the food preparation experience, along with a separate dining area. The unit includes a newly renovated bathroom and beautifully refinished wood floors. A coat of spring colors enhances the unit's brightness, complementing the natural light from outside. With management's approval, these units still allow personalization, enabling residents to add unique touches and truly make it their home (pictures are AI reimag). The HOA fee is $869 which: Management Fee, Area Maintenance, Master/Blanket Insurance, Mortgage Principal + Interest, Exterior Maintenance, Real Estate Taxes, Reserve Fund, Heat, Water Sewer Fee Insurance for Common Areas, Snow Removal, Trash Removal, Lawn Maintenance, Maintenance Fee, Water and. Riverview Co-ops are owner-occupied only. Association application will follow offer acceptance. The unit will be available for viewing on Friday, March 14th. Please be aware that not all banks/lenders approve co-op financing; please verify through underwriting that you will receive a commitment if your offer is accepted. This unit is being sold AS IS!
Zillow last checked: 8 hours ago
Listing updated: June 09, 2025 at 06:33am
Listed by:
KELLER WMS GREATER BRUNSWICK 908-751-7721
Source: All Jersey MLS,MLS#: 2510184R
Facts & features
Interior
Bedrooms & bathrooms
- Bedrooms: 1
- Bathrooms: 1
- Full bathrooms: 1
Primary bedroom
- Features: 1st Floor, Walk-In Closet(s)
- Level: First
Bathroom
- Features: Stall Shower and Tub
Dining room
- Features: Formal Dining Room
Kitchen
- Features: Separate Dining Area
Basement
- Area: 0
Heating
- Baseboard Hotwater
Cooling
- Wall Unit(s)
Appliances
- Included: Dishwasher, Gas Range/Oven, Microwave, Refrigerator
Features
- 2nd Stairway to 2nd Level, 1 Bedroom, Kitchen, Living Room, Bath Main, Dining Room
- Flooring: Ceramic Tile, See Remarks, Wood
- Windows: Screen/Storm Window, Insulated Windows
- Has basement: No
- Has fireplace: No
Interior area
- Total structure area: 0
Property
Parking
- Parking features: None, On Street, Open, Unassigned
- Has uncovered spaces: Yes
- Details: Oversized Vehicles Restricted
Features
- Levels: One
- Stories: 1
- Exterior features: Curbs, Screen/Storm Window, Sidewalk, Insulated Pane Windows
- Has private pool: Yes
- Pool features: Outdoor Pool, Private, In Ground
Lot
- Features: Near Shopping, Near Train, Private, Near Public Transit
Details
- Parcel number: UNKNOWN
Construction
Type & style
- Home type: Cooperative
- Architectural style: Garden Apartment Style
- Property subtype: Stock Cooperative
Materials
- Roof: Asphalt
Condition
- Year built: 1965
Utilities & green energy
- Gas: Natural Gas
- Sewer: Public Sewer
- Water: Public
- Utilities for property: Cable TV, Cable Connected, Electricity Connected, Natural Gas Connected
Community & neighborhood
Community
- Community features: Clubhouse, Outdoor Pool, Curbs, Sidewalks
Location
- Region: Edison
HOA & financial
HOA
- Has HOA: Yes
- Services included: Management Fee, Common Area Maintenance, Insurance, Maintenance Structure, Real Estate Taxes, Reserve Fund, Heat, Sewer, Ins Common Areas, Snow Removal, Trash, Maintenance Grounds, Maintenance Fee, Water
Other financial information
- Additional fee information: Maintenance Expense: $869 Monthly
Other
Other facts
- Ownership: COOP
Price history
| Date | Event | Price |
|---|---|---|
| 6/5/2025 | Sold | $162,000+4.5% |
Source: | ||
| 5/27/2025 | Pending sale | $155,000 |
Source: | ||
| 5/27/2025 | Contingent | $155,000 |
Source: | ||
| 3/14/2025 | Listed for sale | $155,000+252.3% |
Source: | ||
| 11/13/2015 | Sold | $44,000-4.1% |
Source: Agent Provided Report a problem | ||
Public tax history
Tax history is unavailable.
Neighborhood: Haven Homes
Nearby schools
GreatSchools rating
- 4/10Lindeneau Elementary SchoolGrades: K-5Distance: 0.5 mi
- 5/10Thomas Jefferson Middle SchoolGrades: 6-8Distance: 1.3 mi
- 4/10Edison High SchoolGrades: 9-12Distance: 1.8 mi

Get pre-qualified for a loan
At Zillow Home Loans, we can pre-qualify you in as little as 5 minutes with no impact to your credit score.An equal housing lender. NMLS #10287.


