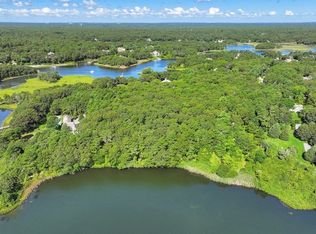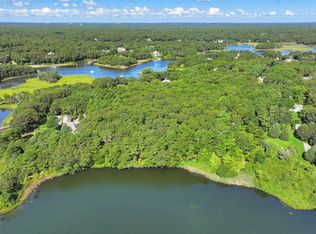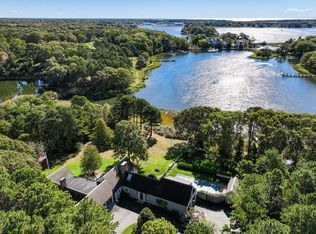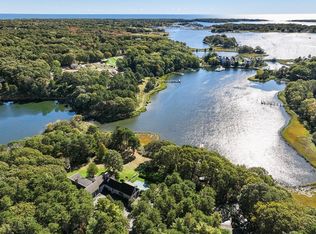Located in Seapuit, a well-known private neighborhood in the village of Osterville, this tranquil 8+ acre (4+ acres of upland) waterfront property offers fun for all with a heated in-ground pool, tennis court, and a private deep-water dock. The 5,300+ sq. ft. brick center-hall Colonial is ideal for entertaining with an expansive terrace overlooking the water, a formal dining room, and wet bar. The interior features a large first floor guest or master suite and a children's wing with two en suite bedrooms. The second floor master suite is a private and quiet enclave with a sitting room with fireplace, double bathrooms, and walk-in closets. Just minutes from charming Osterville village, the property is conveniently located near shopping, dining, golfing, and outstanding boating and fishing on Nantucket Sound.
This property is off market, which means it's not currently listed for sale or rent on Zillow. This may be different from what's available on other websites or public sources.



