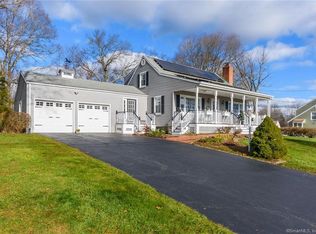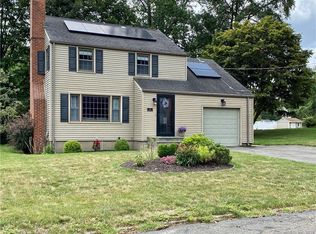Sold for $475,000
$475,000
50 Fox Hill Road, Stratford, CT 06614
3beds
1,631sqft
Single Family Residence
Built in 1960
0.43 Acres Lot
$480,700 Zestimate®
$291/sqft
$3,266 Estimated rent
Home value
$480,700
$433,000 - $534,000
$3,266/mo
Zestimate® history
Loading...
Owner options
Explore your selling options
What's special
A great opportunity to get into a beautiful north end community with public beaches, only minutes to highway access and shopping along with Bunnell High School eligibility.Three br 1.5 baths colonial w/gas heat and central a/c plus attached 1 car garage . Home has formal dining room, living room with wood burning fireplace, plus main level den that has private outside entrance perfect for office/4th br or possible in-law scenario. Set on oversized level .43acre lot with shed and plenty of room for a pool.Connected to Public water and sewer. Leased Solar system in place to help lower your electric usage.(New owner to take over existing lease of approximately $145 month).Full basement that can easily be finished for family room, gym or just "CAVE" space! A great opportunity to get into a beautiful north end community with public beaches, only minutes to highway access and shopping along with Bunnell High School eligibility.Three br 1.5 baths colonial with gas heat and central a/c along with formal dining room, living room with wood burning fireplace, plus main level den that has private outside entrance perfect for office/4th br or possible in-law scenario and attached one car garage. Set on oversized level .43acre lot with shed and plenty of room for a pool. Leased Solar system in place to help lower your electric costs New owner to take over existing lease of approximately $145.00 month).
Zillow last checked: 8 hours ago
Listing updated: September 05, 2025 at 09:58am
Listed by:
Vito A. Uva 203-733-1432,
Scalzo Real Estate 203-790-7077
Bought with:
Matthew D. Hyde, RES.0802189
William Raveis Real Estate
Source: Smart MLS,MLS#: 24092173
Facts & features
Interior
Bedrooms & bathrooms
- Bedrooms: 3
- Bathrooms: 2
- Full bathrooms: 1
- 1/2 bathrooms: 1
Primary bedroom
- Features: Ceiling Fan(s), Hardwood Floor
- Level: Upper
Bedroom
- Features: Hardwood Floor
- Level: Upper
Bedroom
- Features: Hardwood Floor
- Level: Upper
Dining room
- Features: Bay/Bow Window, Hardwood Floor
- Level: Main
Kitchen
- Features: Granite Counters, Tile Floor
- Level: Main
Living room
- Features: Fireplace, Hardwood Floor
- Level: Main
Office
- Features: Beamed Ceilings, Ceiling Fan(s), Tile Floor
- Level: Main
Heating
- Forced Air, Natural Gas
Cooling
- Ceiling Fan(s), Central Air, Window Unit(s)
Appliances
- Included: Gas Range, Microwave, Refrigerator, Dishwasher, Washer, Dryer, Gas Water Heater, Water Heater
- Laundry: Main Level
Features
- Basement: Full,Unfinished,Storage Space,Interior Entry,Concrete
- Attic: Storage,Pull Down Stairs
- Number of fireplaces: 1
Interior area
- Total structure area: 1,631
- Total interior livable area: 1,631 sqft
- Finished area above ground: 1,631
Property
Parking
- Total spaces: 6
- Parking features: Attached, Paved, Driveway, Private
- Attached garage spaces: 1
- Has uncovered spaces: Yes
Features
- Patio & porch: Deck
- Waterfront features: Beach Access
Lot
- Size: 0.43 Acres
- Features: Level
Details
- Parcel number: 368784
- Zoning: RS-3
Construction
Type & style
- Home type: SingleFamily
- Architectural style: Colonial
- Property subtype: Single Family Residence
Materials
- Vinyl Siding
- Foundation: Concrete Perimeter
- Roof: Fiberglass
Condition
- New construction: No
- Year built: 1960
Utilities & green energy
- Sewer: Public Sewer
- Water: Public
Green energy
- Energy generation: Solar
Community & neighborhood
Community
- Community features: Golf, Medical Facilities, Playground, Private School(s), Public Rec Facilities, Near Public Transport, Tennis Court(s)
Location
- Region: Stratford
- Subdivision: North End
Price history
| Date | Event | Price |
|---|---|---|
| 9/4/2025 | Sold | $475,000$291/sqft |
Source: | ||
| 7/31/2025 | Pending sale | $475,000$291/sqft |
Source: | ||
| 7/12/2025 | Price change | $475,000-3%$291/sqft |
Source: | ||
| 5/19/2025 | Price change | $489,900-4.7%$300/sqft |
Source: | ||
| 4/30/2025 | Listed for sale | $514,000+74.8%$315/sqft |
Source: | ||
Public tax history
| Year | Property taxes | Tax assessment |
|---|---|---|
| 2025 | $7,536 | $187,460 |
| 2024 | $7,536 | $187,460 |
| 2023 | $7,536 +1.9% | $187,460 |
Find assessor info on the county website
Neighborhood: 06614
Nearby schools
GreatSchools rating
- 6/10Eli Whitney SchoolGrades: K-6Distance: 0.6 mi
- 3/10Harry B. Flood Middle SchoolGrades: 7-8Distance: 1.2 mi
- 8/10Bunnell High SchoolGrades: 9-12Distance: 0.3 mi
Schools provided by the listing agent
- Elementary: Eli Whitney
- High: Bunnell
Source: Smart MLS. This data may not be complete. We recommend contacting the local school district to confirm school assignments for this home.
Get pre-qualified for a loan
At Zillow Home Loans, we can pre-qualify you in as little as 5 minutes with no impact to your credit score.An equal housing lender. NMLS #10287.
Sell for more on Zillow
Get a Zillow Showcase℠ listing at no additional cost and you could sell for .
$480,700
2% more+$9,614
With Zillow Showcase(estimated)$490,314

