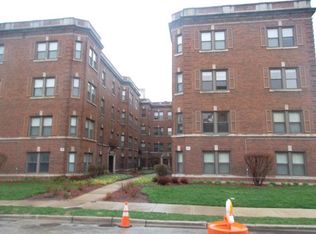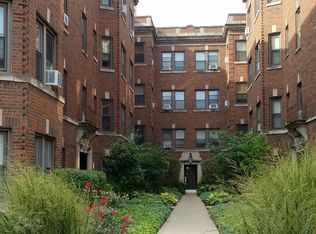Closed
$146,000
50 Forest Ave APT 3S, Riverside, IL 60546
1beds
660sqft
Condominium, Single Family Residence
Built in 1925
-- sqft lot
$147,300 Zestimate®
$221/sqft
$1,444 Estimated rent
Home value
$147,300
$133,000 - $164,000
$1,444/mo
Zestimate® history
Loading...
Owner options
Explore your selling options
What's special
Location is the best. Metra, restaurants and shopping in Riverside just blocks away. Sun filled spacious Living room, Kitchen with maple cabinets, granite counters, stainless appliances, DW-1 year old & one spacious bedroom. 3 ceiling fans and lighting under cabinets is a special feature in this condo. Laminate flooring throughout. Bathroom has an updated vanity, ceramic tile. Assisgned parking #9 on westside of the building. Owner pays electric & cooking gas assessment covers everything else. Convenient lower level coin operated laundry, storage locker #5. Pets are allowed. Condo's can be rented. 2 window air-conditioners will stay. Building not FHA approved.
Zillow last checked: 8 hours ago
Listing updated: November 04, 2025 at 10:19am
Listing courtesy of:
Patricia Jicha 708-651-0150,
@properties Christie's International Real Estate
Bought with:
Cynthia Howe Gajewski
Beyond Properties Realty Group
Source: MRED as distributed by MLS GRID,MLS#: 12466789
Facts & features
Interior
Bedrooms & bathrooms
- Bedrooms: 1
- Bathrooms: 1
- Full bathrooms: 1
Primary bedroom
- Features: Flooring (Wood Laminate)
- Level: Third
- Area: 120 Square Feet
- Dimensions: 12X10
Dining room
- Features: Flooring (Wood Laminate)
- Level: Third
- Area: 120 Square Feet
- Dimensions: 12X10
Kitchen
- Features: Flooring (Wood Laminate)
- Level: Third
- Area: 100 Square Feet
- Dimensions: 10X10
Living room
- Features: Flooring (Wood Laminate)
- Level: Third
- Area: 221 Square Feet
- Dimensions: 17X13
Heating
- Steam
Cooling
- Window Unit(s)
Appliances
- Included: Range, Microwave, Dishwasher, Refrigerator, Stainless Steel Appliance(s)
Features
- Flooring: Laminate
- Basement: Unfinished,Partial
Interior area
- Total structure area: 0
- Total interior livable area: 660 sqft
Property
Parking
- Total spaces: 9
- Parking features: Off Street, Owned
Accessibility
- Accessibility features: No Disability Access
Details
- Parcel number: 15361080431024
- Special conditions: None
Construction
Type & style
- Home type: Condo
- Property subtype: Condominium, Single Family Residence
Materials
- Brick
Condition
- New construction: No
- Year built: 1925
Utilities & green energy
- Electric: Circuit Breakers
- Sewer: Public Sewer
- Water: Lake Michigan
Community & neighborhood
Location
- Region: Riverside
HOA & financial
HOA
- Has HOA: Yes
- HOA fee: $357 monthly
- Services included: Heat, Water, Parking, Insurance, Exterior Maintenance, Lawn Care, Scavenger, Snow Removal
Other
Other facts
- Listing terms: Conventional
- Ownership: Condo
Price history
| Date | Event | Price |
|---|---|---|
| 10/31/2025 | Sold | $146,000+33.9%$221/sqft |
Source: | ||
| 3/24/2022 | Sold | $109,000-27.3%$165/sqft |
Source: | ||
| 7/21/2021 | Sold | $150,000+30.4%$227/sqft |
Source: Public Record Report a problem | ||
| 6/4/2021 | Sold | $115,000+111%$174/sqft |
Source: Agent Provided Report a problem | ||
| 4/11/2019 | Sold | $54,500-34.3%$83/sqft |
Source: Public Record Report a problem | ||
Public tax history
| Year | Property taxes | Tax assessment |
|---|---|---|
| 2023 | $2,448 -4.8% | $10,967 +63.4% |
| 2022 | $2,571 +4.1% | $6,712 |
| 2021 | $2,470 +3.4% | $6,712 |
Find assessor info on the county website
Neighborhood: 60546
Nearby schools
GreatSchools rating
- 9/10Central Elementary SchoolGrades: PK-5Distance: 0.1 mi
- 8/10L J Hauser Jr High SchoolGrades: 6-8Distance: 0.1 mi
- 10/10Riverside Brookfield Twp High SchoolGrades: 9-12Distance: 0.5 mi
Schools provided by the listing agent
- High: Riverside Brookfield Twp Senior
- District: 96
Source: MRED as distributed by MLS GRID. This data may not be complete. We recommend contacting the local school district to confirm school assignments for this home.

Get pre-qualified for a loan
At Zillow Home Loans, we can pre-qualify you in as little as 5 minutes with no impact to your credit score.An equal housing lender. NMLS #10287.
Sell for more on Zillow
Get a free Zillow Showcase℠ listing and you could sell for .
$147,300
2% more+ $2,946
With Zillow Showcase(estimated)
$150,246
