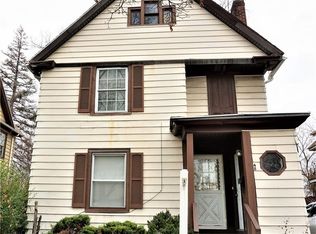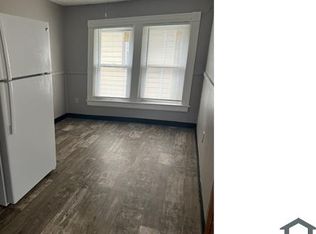Closed
$182,000
50 Forbes St, Rochester, NY 14611
3beds
1,128sqft
Single Family Residence
Built in 1920
5,222.84 Square Feet Lot
$146,000 Zestimate®
$161/sqft
$1,518 Estimated rent
Home value
$146,000
$131,000 - $162,000
$1,518/mo
Zestimate® history
Loading...
Owner options
Explore your selling options
What's special
Welcome to this beautifully remodeled three-bedroom, one-bathroom home with all-new modern finishes throughout. Step inside to discover an inviting open-concept floor plan that seamlessly integrates spacious living areas. The brand-new kitchen is a chef's delight, featuring sleek porch countertops and a convenient breakfast bar for casual dining.
This house boasts all-new flooring that runs throughout, creating a cohesive and contemporary ambiance. The fully remodeled tile bathroom exudes elegance with its modern fixtures and finishes. Nestled on a quiet street, this property offers a tranquil retreat while being conveniently located near Strong Hospital and the University of Rochester.
Don't miss this opportunity to own a tastefully renovated home that combines comfort, style, and convenience.
Delayed Negotiations Until Wednesday August 14th At 3PM.
Zillow last checked: 8 hours ago
Listing updated: October 19, 2024 at 08:50am
Listed by:
Stephen J. Babbitt Jr. II 585-802-2366,
Babbitt Realty,
Stephen J. Babbitt 585-230-4707,
Babbitt Realty
Bought with:
Hiba S. Ibrahim, 10401325111
Empire Realty Group
Source: NYSAMLSs,MLS#: R1557383 Originating MLS: Rochester
Originating MLS: Rochester
Facts & features
Interior
Bedrooms & bathrooms
- Bedrooms: 3
- Bathrooms: 1
- Full bathrooms: 1
Heating
- Gas, Forced Air
Appliances
- Included: Dishwasher, Electric Oven, Electric Range, Gas Water Heater, Microwave
Features
- Breakfast Bar, Separate/Formal Living Room
- Flooring: Carpet, Luxury Vinyl, Varies
- Basement: Full
- Has fireplace: No
Interior area
- Total structure area: 1,128
- Total interior livable area: 1,128 sqft
Property
Parking
- Parking features: No Garage
Features
- Exterior features: Blacktop Driveway
Lot
- Size: 5,222 sqft
- Dimensions: 40 x 130
- Features: Residential Lot
Details
- Parcel number: 26140012047000020200000000
- Special conditions: Standard
Construction
Type & style
- Home type: SingleFamily
- Architectural style: Colonial
- Property subtype: Single Family Residence
Materials
- Aluminum Siding, Steel Siding
- Foundation: Block
Condition
- Resale
- Year built: 1920
Utilities & green energy
- Sewer: Connected
- Water: Connected, Public
- Utilities for property: Sewer Connected, Water Connected
Community & neighborhood
Location
- Region: Rochester
- Subdivision: Gardiner Home D Assn
Other
Other facts
- Listing terms: Cash,Conventional,FHA
Price history
| Date | Event | Price |
|---|---|---|
| 12/10/2024 | Listing removed | $1,795-4.3%$2/sqft |
Source: Zillow Rentals Report a problem | ||
| 11/8/2024 | Price change | $1,875-6%$2/sqft |
Source: Zillow Rentals Report a problem | ||
| 10/31/2024 | Listed for rent | $1,995$2/sqft |
Source: Zillow Rentals Report a problem | ||
| 10/17/2024 | Sold | $182,000+21.4%$161/sqft |
Source: | ||
| 8/19/2024 | Pending sale | $149,900$133/sqft |
Source: | ||
Public tax history
| Year | Property taxes | Tax assessment |
|---|---|---|
| 2024 | -- | $78,900 +67.5% |
| 2023 | -- | $47,100 |
| 2022 | -- | $47,100 |
Find assessor info on the county website
Neighborhood: 19th Ward
Nearby schools
GreatSchools rating
- NAJoseph C Wilson Foundation AcademyGrades: K-8Distance: 0.9 mi
- 6/10Rochester Early College International High SchoolGrades: 9-12Distance: 0.9 mi
- NADr Walter Cooper AcademyGrades: PK-6Distance: 1.3 mi
Schools provided by the listing agent
- District: Rochester
Source: NYSAMLSs. This data may not be complete. We recommend contacting the local school district to confirm school assignments for this home.

