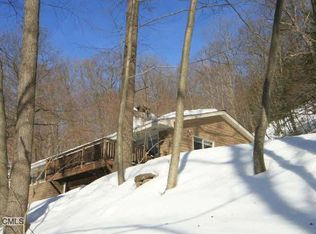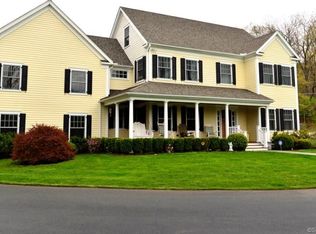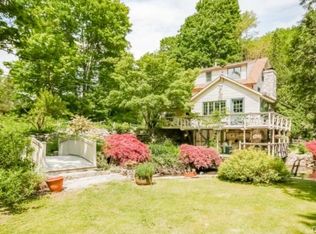Sold for $620,500
$620,500
50 Florida Road, Ridgefield, CT 06877
3beds
1,568sqft
Single Family Residence
Built in 1820
2.08 Acres Lot
$725,900 Zestimate®
$396/sqft
$5,009 Estimated rent
Home value
$725,900
$690,000 - $769,000
$5,009/mo
Zestimate® history
Loading...
Owner options
Explore your selling options
What's special
Welcome to this beautifully renovated antique 3-bedroom, 2-bath Cape Cod home! No expense has been spared in the recent renovation of this property by the current homeowners. Every aspect has been carefully updated to provide modern comforts. The main level boasts a spacious and well-designed floor plan, offering ample room for relaxation and entertaining. The open-concept living and dining areas create an inviting space for gathering with friends and family while maintaining a cozy and intimate atmosphere. The heart of this home is its kitchen, which has been fully renovated with custom cabinetry, stylish countertops, and stainless steel appliances. The three well-appointed bedrooms boast plenty of natural light and ample storage space. Both full baths have been tastefully remodeled with modern finishes. Step outside into a tranquil oasis, where you can relax and unwind amidst lush landscaping and mature trees. Situated in a highly desirable South Ridgefield location, this home is conveniently located near schools, shopping, trains, and major roads. You will enjoy the best of both worlds: a peaceful setting with close proximity to modern amenities.
Zillow last checked: 8 hours ago
Listing updated: July 09, 2024 at 08:18pm
Listed by:
Sarah Oh 203-505-5722,
William Pitt Sotheby's Int'l 203-438-9531
Bought with:
Stephen Lasko, REB.0791690
Compass Connecticut, LLC
Source: Smart MLS,MLS#: 170582731
Facts & features
Interior
Bedrooms & bathrooms
- Bedrooms: 3
- Bathrooms: 2
- Full bathrooms: 2
Primary bedroom
- Features: Skylight, Walk-In Closet(s), Hardwood Floor
- Level: Upper
- Area: 231 Square Feet
- Dimensions: 11 x 21
Bedroom
- Features: Skylight, Hardwood Floor
- Level: Upper
- Area: 210 Square Feet
- Dimensions: 10 x 21
Bedroom
- Features: Hardwood Floor
- Level: Upper
- Area: 120 Square Feet
- Dimensions: 8 x 15
Bathroom
- Features: Tub w/Shower, Tile Floor
- Level: Upper
- Area: 54 Square Feet
- Dimensions: 6 x 9
Den
- Features: Bay/Bow Window, Full Bath, Hardwood Floor
- Level: Main
- Area: 108 Square Feet
- Dimensions: 9 x 12
Dining room
- Features: Bay/Bow Window, Hardwood Floor
- Level: Main
- Area: 120 Square Feet
- Dimensions: 10 x 12
Kitchen
- Features: Granite Counters, Hardwood Floor
- Level: Main
- Area: 143 Square Feet
- Dimensions: 11 x 13
Living room
- Features: Bay/Bow Window, Fireplace, Hardwood Floor
- Level: Main
- Area: 414 Square Feet
- Dimensions: 18 x 23
Heating
- Baseboard, Oil
Cooling
- None
Appliances
- Included: Oven/Range, Microwave, Refrigerator, Dishwasher, Washer, Dryer, Wine Cooler, Water Heater
- Laundry: Main Level, Mud Room
Features
- Basement: Unfinished,Interior Entry,Hatchway Access
- Attic: None
- Number of fireplaces: 1
Interior area
- Total structure area: 1,568
- Total interior livable area: 1,568 sqft
- Finished area above ground: 1,568
Property
Parking
- Total spaces: 2
- Parking features: Detached, Private, Paved
- Garage spaces: 2
- Has uncovered spaces: Yes
Features
- Patio & porch: Enclosed
Lot
- Size: 2.08 Acres
- Features: Dry, Secluded, Sloped, Wooded
Details
- Parcel number: 282923
- Zoning: RAA
- Other equipment: Generator
Construction
Type & style
- Home type: SingleFamily
- Architectural style: Cape Cod
- Property subtype: Single Family Residence
Materials
- Vinyl Siding
- Foundation: Stone
- Roof: Asphalt
Condition
- New construction: No
- Year built: 1820
Utilities & green energy
- Sewer: Septic Tank
- Water: Well
Community & neighborhood
Community
- Community features: Golf, Library, Medical Facilities, Park, Public Rec Facilities, Shopping/Mall
Location
- Region: Ridgefield
- Subdivision: South Ridgefield
Price history
| Date | Event | Price |
|---|---|---|
| 9/19/2023 | Sold | $620,500-0.7%$396/sqft |
Source: | ||
| 8/10/2023 | Pending sale | $625,000$399/sqft |
Source: | ||
| 7/21/2023 | Contingent | $625,000$399/sqft |
Source: | ||
| 7/15/2023 | Listed for sale | $625,000+38.9%$399/sqft |
Source: | ||
| 8/19/2021 | Sold | $450,000+16.9%$287/sqft |
Source: | ||
Public tax history
| Year | Property taxes | Tax assessment |
|---|---|---|
| 2025 | $8,883 +3.9% | $324,310 |
| 2024 | $8,546 +2.1% | $324,310 |
| 2023 | $8,370 +18% | $324,310 +30% |
Find assessor info on the county website
Neighborhood: Branchville
Nearby schools
GreatSchools rating
- 8/10Branchville Elementary SchoolGrades: K-5Distance: 0 mi
- 9/10East Ridge Middle SchoolGrades: 6-8Distance: 2.4 mi
- 10/10Ridgefield High SchoolGrades: 9-12Distance: 6 mi
Schools provided by the listing agent
- Elementary: Branchville
- Middle: East Ridge
- High: Ridgefield
Source: Smart MLS. This data may not be complete. We recommend contacting the local school district to confirm school assignments for this home.
Get pre-qualified for a loan
At Zillow Home Loans, we can pre-qualify you in as little as 5 minutes with no impact to your credit score.An equal housing lender. NMLS #10287.
Sell with ease on Zillow
Get a Zillow Showcase℠ listing at no additional cost and you could sell for —faster.
$725,900
2% more+$14,518
With Zillow Showcase(estimated)$740,418


