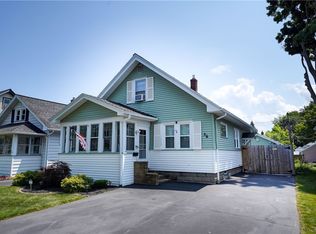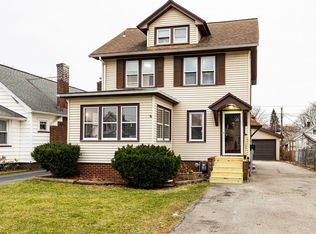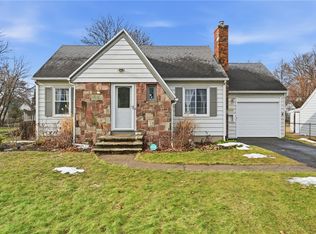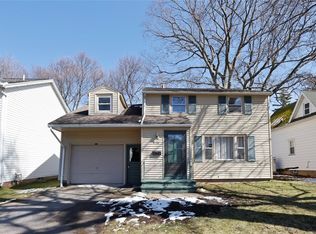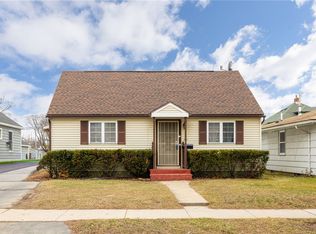Welcome to 50 Florida Ave, a bright and charming cape cod that blends classic character with thoughtful updates in a convenient Rochester location.
Enter through the enclosed front porch, a perfect spot for morning coffee, plants, or a cozy place to unwind while watching the neighborhood go by. Inside, the living room is warm and inviting with hardwood floors, crown molding, and a brick-surround gas fireplace. Leaded glass windows bring in soft natural light and add just the right touch of vintage charm.
The space flows into the dining room, ideal for everyday meals or entertaining, and continues into the updated kitchen with natural wood cabinetry, black granite countertops, stainless steel appliances, and a breakfast bar that connects to the dining area for easy, casual living.
The first floor offers two bedrooms, including a comfortable primary bedroom and a second room that works well as a guest room, nursery, or home office. A full, updated bathroom completes the main level.
Upstairs, you’ll find two additional bedrooms, giving you flexibility for guests, work-from-home space, or a playroom.
Out back, the fully fenced yard offers plenty of room for outdoor dining, entertaining, pets, or play. A detached garage adds storage and convenience, and the driveway provides off-street parking.
From the welcoming front porch to the versatile layout and inviting outdoor space, 50 Florida Ave offers comfort, charm, and a layout that adapts to your lifestyle—all close to everything Rochester has to offer. Offers due Tuesday January 20th at 2pm.
Active
$164,900
50 Florida Ave, Rochester, NY 14616
4beds
1,162sqft
Single Family Residence
Built in 1926
4,199.18 Square Feet Lot
$-- Zestimate®
$142/sqft
$-- HOA
What's special
Comfortable primary bedroomDriveway provides off-street parkingStainless steel appliancesCrown moldingNatural wood cabinetryLeaded glass windowsBrick-surround gas fireplace
- 16 hours |
- 820 |
- 44 |
Zillow last checked: 8 hours ago
Listing updated: January 14, 2026 at 07:41am
Listing by:
RE/MAX Plus 585-279-8200,
Joshua Cresswell 585-481-2650
Source: NYSAMLSs,MLS#: R1657490 Originating MLS: Rochester
Originating MLS: Rochester
Tour with a local agent
Facts & features
Interior
Bedrooms & bathrooms
- Bedrooms: 4
- Bathrooms: 1
- Full bathrooms: 1
- Main level bathrooms: 1
- Main level bedrooms: 2
Heating
- Gas, Forced Air
Cooling
- Central Air
Appliances
- Included: Dryer, Dishwasher, Gas Oven, Gas Range, Gas Water Heater, Microwave, Refrigerator, Washer
- Laundry: In Basement
Features
- Breakfast Area, Ceiling Fan(s), Separate/Formal Dining Room, Separate/Formal Living Room, Granite Counters, Natural Woodwork, Window Treatments, Bedroom on Main Level, Main Level Primary, Programmable Thermostat
- Flooring: Hardwood, Luxury Vinyl, Tile, Varies
- Windows: Drapes, Leaded Glass, Thermal Windows
- Basement: Full,Sump Pump
- Number of fireplaces: 1
Interior area
- Total structure area: 1,162
- Total interior livable area: 1,162 sqft
Property
Parking
- Total spaces: 1
- Parking features: Detached, Garage
- Garage spaces: 1
Features
- Exterior features: Blacktop Driveway, Enclosed Porch, Fully Fenced, Porch
- Fencing: Full
Lot
- Size: 4,199.18 Square Feet
- Dimensions: 40 x 105
- Features: Rectangular, Rectangular Lot, Residential Lot
Details
- Parcel number: 2628000753400006006000
- Special conditions: Standard
Construction
Type & style
- Home type: SingleFamily
- Architectural style: Cape Cod,Two Story
- Property subtype: Single Family Residence
Materials
- Vinyl Siding, PEX Plumbing
- Foundation: Block
- Roof: Asphalt
Condition
- Resale
- Year built: 1926
Utilities & green energy
- Sewer: Connected
- Water: Connected, Public
- Utilities for property: Cable Available, High Speed Internet Available, Sewer Connected, Water Connected
Community & HOA
Community
- Subdivision: Oak Openings Pt 01
Location
- Region: Rochester
Financial & listing details
- Price per square foot: $142/sqft
- Tax assessed value: $104,400
- Annual tax amount: $5,244
- Date on market: 1/14/2026
- Listing terms: Cash,Conventional,FHA,VA Loan
Estimated market value
Not available
Estimated sales range
Not available
Not available
Price history
Price history
| Date | Event | Price |
|---|---|---|
| 1/14/2026 | Listed for sale | $164,900+13.7%$142/sqft |
Source: | ||
| 11/15/2022 | Sold | $145,000+25.1%$125/sqft |
Source: | ||
| 10/19/2022 | Pending sale | $115,900$100/sqft |
Source: | ||
| 10/13/2022 | Listed for sale | $115,900+45.1%$100/sqft |
Source: | ||
| 6/25/2012 | Sold | $79,900$69/sqft |
Source: | ||
Public tax history
Public tax history
| Year | Property taxes | Tax assessment |
|---|---|---|
| 2024 | -- | $104,400 |
| 2023 | -- | $104,400 +28.9% |
| 2022 | -- | $81,000 |
Find assessor info on the county website
BuyAbility℠ payment
Estimated monthly payment
Boost your down payment with 6% savings match
Earn up to a 6% match & get a competitive APY with a *. Zillow has partnered with to help get you home faster.
Learn more*Terms apply. Match provided by Foyer. Account offered by Pacific West Bank, Member FDIC.Climate risks
Neighborhood: 14616
Nearby schools
GreatSchools rating
- 4/10Longridge SchoolGrades: K-5Distance: 1.1 mi
- 4/10Odyssey AcademyGrades: 6-12Distance: 1.3 mi
Schools provided by the listing agent
- District: Greece
Source: NYSAMLSs. This data may not be complete. We recommend contacting the local school district to confirm school assignments for this home.
- Loading
- Loading
