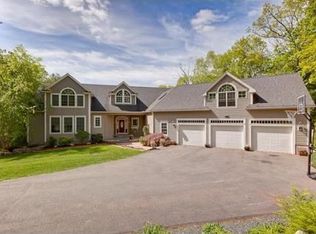Wait until you see this move in ready home.. If you need it, its here! Be settled in to take advantage of the beautiful pool, private setting, and the start of school! This spacious, full front porch colonial offers space perfect for entertaining and gatherings. Kitchen has brand new granite and stainless steel appliances. Newer carpet upstairs, new lighting fixtures and vanity tops. Spacious, cathedral ceiling family room with pellet stove, 1st floor laundry room off 1/2 bath. Formal dining and living areas. Light, bright, open... Three/four large carpeted bedrooms on the 2nd floor including the master with walk in closet and full bath. TWO more large private rooms on the walk-up 3rd floor! Don't forget the full finished walk out basement! Plenty of storage! This is a prime location close to all with easy access to major routes, train, shopping, schools, ETC. The manicured lot is set back from the street is tree lined, quiet, and private. Come sit by the pool!!!!
This property is off market, which means it's not currently listed for sale or rent on Zillow. This may be different from what's available on other websites or public sources.
