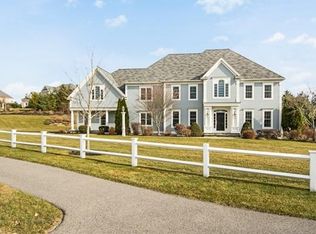GORGEOUS 1 ACRE Corner lot, Open space privacy to right! CONTEMPORARY flair...BEAUTIFUL FULL LENGTH FARMER'S PORCH COLONIAL with Mahogany decking & Stonewall! GLEAMING HARDWOOD FLRS. C-AC! SKYLIT MAPLE KITCHEN ..Brushed Knobs, Stainless Sink, CENTER ISLAND WITH BREAKFAST BAR & COUNTRY STYLE/LARGE eating area with Tiled floor, & Pantry. FIREPLACED LIV. RM., 1st. FLR. KING MASTER (or use as Office/Guest/In-Law type Suite) with JACUZZI Corner Tub, 5 Ft. WALK-IN SHOWER, Cherry Style Vanity w/Arched Chrome. First Floor Laundry. TWO KING BEDROOMS on 2nd. FLR! One with Dressing/Sitting Nook & both with wall to wall closets & eave storage! FULL BATH-shared. BREEZEWAY to 1 Car.Gar. by house & a Detached 2-Car Add'l. w/storage. ENJOY Modern living, serenity, a little bit of history, and charm. Former site of STONEDALE FARM of the SCHIPPER FAMILY, includes 80x30 Red former Dairy Barn left of house, w/full 2nd.Floor/Loft! Adorned by Stone Wall. Corner of inviting "Barn Hollow"!
This property is off market, which means it's not currently listed for sale or rent on Zillow. This may be different from what's available on other websites or public sources.
