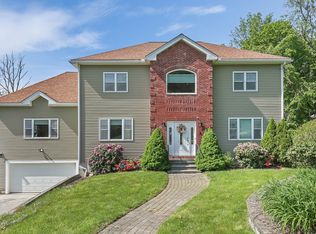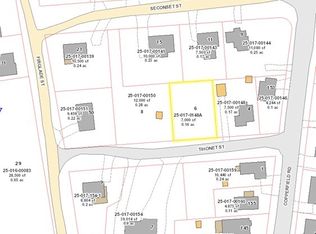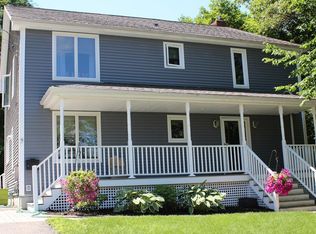Country Living in the City * Meticulous and Spotless 6 room 3 bedroom 1.5 bath Ranch Style Home set on a 9,459 sf corner lot * Located in Desirable Tatnuck Square * Peaceful Neighborhood with beautiful scenery * Original owner - had home built in 1988 * Cathedral Ceilings * Skylights * Hardwood Floors * Granite Counters * Fireplace Living Room with Wood Stove Insert/Blower * Central Air Condition * Gas Heat * Large Deck with above ground pool * Private Yard * Garage * Finished Basement * Home Completely Renovated * Absolute Move In Condition!!!!!! Call for your Private Showing. BEST TO GO COPPERFIELD ROAD TO TIHONET TO FIRGLADE.
This property is off market, which means it's not currently listed for sale or rent on Zillow. This may be different from what's available on other websites or public sources.



