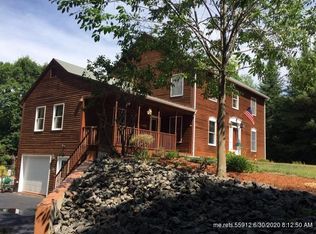Closed
$600,000
50 Finn Parker Road, Gorham, ME 04038
3beds
2,086sqft
Single Family Residence
Built in 1987
4.96 Acres Lot
$605,100 Zestimate®
$288/sqft
$3,414 Estimated rent
Home value
$605,100
Estimated sales range
Not available
$3,414/mo
Zestimate® history
Loading...
Owner options
Explore your selling options
What's special
Set on nearly 5 beautifully landscaped acres, this lovely home offers the perfect blend of comfort, space, and serenity. Step inside and experience a thoughtfully designed layout ideal for everyday living and entertaining. Kick off your shoes in the practical mudroom, then cozy up in the inviting den with a propane fireplace — perfect for curling up with a good book.
The first floor boasts a kitchen with granite countertops and new stainless steel appliances, a sun-filled living room, dining room, a half bath, and the convenience of first-floor laundry. Upstairs, you'll find three generously sized bedrooms and a full bath featuring a beautifully tiled shower and tub.
The finished basement provides even more flexible space — enjoy movie nights or game days in the family room, and take advantage of the separate office for remote work or hobbies.
With a newer furnace, energy-efficient blown-in insulation, new gutters, and an oversized garage, this home offers peace of mind and low-maintenance living. Step outside to your own backyard oasis: a refreshing in-ground pool, spacious deck for BBQs, and mature landscaping that offers both beauty and privacy.
Enjoy the tranquility of country living just minutes from downtown Gorham — only a 6-minute drive to shops, restaurants, and everyday conveniences. Summer days have never looked so good!
Zillow last checked: 8 hours ago
Listing updated: July 31, 2025 at 10:52am
Listed by:
Portside Real Estate Group
Bought with:
Willis Real Estate
Source: Maine Listings,MLS#: 1622478
Facts & features
Interior
Bedrooms & bathrooms
- Bedrooms: 3
- Bathrooms: 2
- Full bathrooms: 1
- 1/2 bathrooms: 1
Bedroom 1
- Level: Second
Bedroom 2
- Level: Second
Bedroom 3
- Level: Second
Den
- Level: First
Dining room
- Level: First
Family room
- Level: Basement
Kitchen
- Level: First
Living room
- Level: First
Office
- Level: Basement
Heating
- Baseboard, Direct Vent Heater, Hot Water, Zoned
Cooling
- None
Features
- Attic, Bathtub, Shower
- Flooring: Tile, Vinyl, Wood
- Basement: Interior Entry,Finished,Full
- Has fireplace: No
Interior area
- Total structure area: 2,086
- Total interior livable area: 2,086 sqft
- Finished area above ground: 1,870
- Finished area below ground: 216
Property
Parking
- Total spaces: 2
- Parking features: Paved, 5 - 10 Spaces, On Site, Heated Garage
- Attached garage spaces: 2
Features
- Patio & porch: Deck, Patio
Lot
- Size: 4.96 Acres
- Features: Rural, Level, Open Lot, Landscaped
Details
- Parcel number: GRHMM055B011L004
- Zoning: Rural
Construction
Type & style
- Home type: SingleFamily
- Architectural style: Colonial
- Property subtype: Single Family Residence
Materials
- Wood Frame, Wood Siding
- Roof: Shingle
Condition
- Year built: 1987
Utilities & green energy
- Electric: Circuit Breakers
- Sewer: Private Sewer
- Water: Private
Community & neighborhood
Location
- Region: Gorham
Other
Other facts
- Road surface type: Paved
Price history
| Date | Event | Price |
|---|---|---|
| 7/30/2025 | Sold | $600,000-0.8%$288/sqft |
Source: | ||
| 7/11/2025 | Pending sale | $605,000$290/sqft |
Source: | ||
| 7/11/2025 | Listed for sale | $605,000$290/sqft |
Source: | ||
| 6/19/2025 | Contingent | $605,000$290/sqft |
Source: | ||
| 5/28/2025 | Price change | $605,000-3.2%$290/sqft |
Source: | ||
Public tax history
| Year | Property taxes | Tax assessment |
|---|---|---|
| 2024 | $6,550 +6.9% | $445,600 |
| 2023 | $6,127 +7% | $445,600 |
| 2022 | $5,726 +28% | $445,600 +89.3% |
Find assessor info on the county website
Neighborhood: 04038
Nearby schools
GreatSchools rating
- 7/10Village Elementary School-GorhamGrades: K-5Distance: 3.6 mi
- 8/10Gorham Middle SchoolGrades: 6-8Distance: 3.6 mi
- 9/10Gorham High SchoolGrades: 9-12Distance: 3.3 mi
Get pre-qualified for a loan
At Zillow Home Loans, we can pre-qualify you in as little as 5 minutes with no impact to your credit score.An equal housing lender. NMLS #10287.
