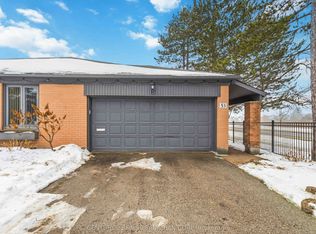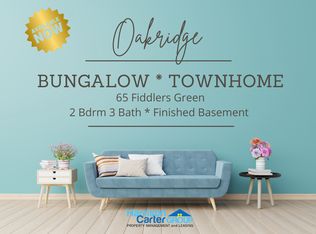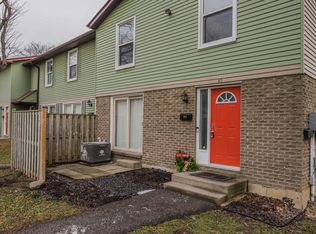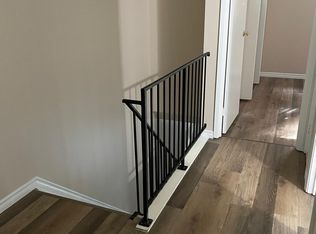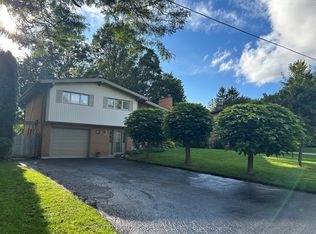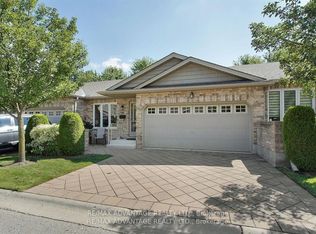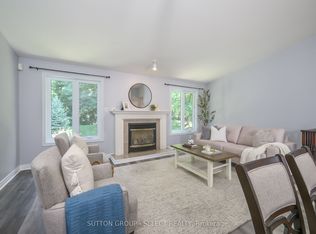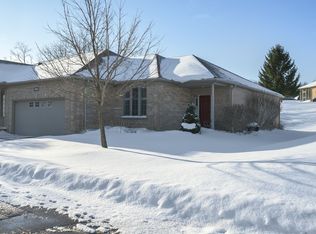50 Fiddlers Green Rd #51, London, ON N6H 4T4
What's special
- 42 days |
- 27 |
- 0 |
Zillow last checked: 8 hours ago
Listing updated: January 17, 2026 at 06:01pm
SUTTON GROUP PREFERRED REALTY INC.
Facts & features
Interior
Bedrooms & bathrooms
- Bedrooms: 3
- Bathrooms: 3
Primary bedroom
- Level: Main
- Dimensions: 4.72 x 3.66
Bedroom 2
- Level: Main
- Dimensions: 3.67 x 3.65
Den
- Level: Lower
- Dimensions: 4 x 3
Dining room
- Level: Main
- Dimensions: 4.53 x 3.34
Family room
- Level: Lower
- Dimensions: 13.5 x 4.34
Family room
- Level: Main
- Dimensions: 4.11 x 3.29
Foyer
- Level: Main
- Dimensions: 3.33 x 1.7
Kitchen
- Level: Main
- Dimensions: 6.41 x 3
Laundry
- Level: Lower
- Dimensions: 4.09 x 2.93
Living room
- Level: Main
- Dimensions: 5.58 x 4.6
Utility room
- Level: Lower
- Dimensions: 3.05 x 2.5
Utility room
- Level: Lower
- Dimensions: 8.25 x 4.05
Heating
- Forced Air, Gas
Cooling
- Central Air
Appliances
- Laundry: In Basement
Features
- Primary Bedroom - Main Floor, Storage
- Basement: Partially Finished,Full
- Has fireplace: Yes
Interior area
- Living area range: 1600-1799 null
Property
Parking
- Total spaces: 6
- Parking features: Inside Entrance, Private, Garage Door Opener
- Has garage: Yes
Features
- Patio & porch: Patio
- Exterior features: Landscaped, Privacy
Lot
- Features: Park, Public Transit, Wooded/Treed
Details
- Parcel number: 089890020
- Other equipment: Sump Pump
Construction
Type & style
- Home type: Townhouse
- Architectural style: Bungalow
- Property subtype: Townhouse
Materials
- Brick
- Foundation: Concrete
- Roof: Asphalt Shingle
Community & HOA
Community
- Security: Carbon Monoxide Detector(s), Smoke Detector(s)
HOA
- Amenities included: BBQs Allowed, Outdoor Pool, Visitor Parking
- Services included: Water Included, Common Elements Included, Building Insurance Included
- HOA fee: C$641 monthly
- HOA name: MCP
Location
- Region: London
Financial & listing details
- Annual tax amount: C$3,990
- Date on market: 1/17/2026
By pressing Contact Agent, you agree that the real estate professional identified above may call/text you about your search, which may involve use of automated means and pre-recorded/artificial voices. You don't need to consent as a condition of buying any property, goods, or services. Message/data rates may apply. You also agree to our Terms of Use. Zillow does not endorse any real estate professionals. We may share information about your recent and future site activity with your agent to help them understand what you're looking for in a home.
Price history
Price history
Price history is unavailable.
Public tax history
Public tax history
Tax history is unavailable.Climate risks
Neighborhood: Oakridge
Nearby schools
GreatSchools rating
No schools nearby
We couldn't find any schools near this home.
