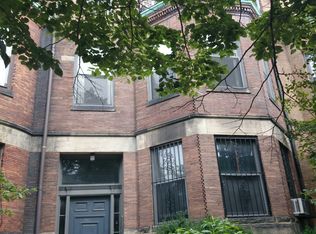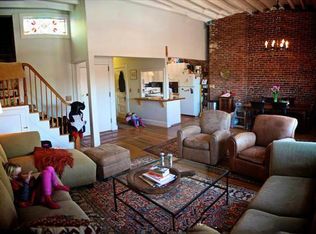Welcome to our quintessential "urban oasis" located where Back Bay/Fenway meets South End! Spacious & flowing - designed for sustained city living paired with a thoughtful renovation with charm & convenience in mind. Enjoy gatherings in a large family room area as well as the large beautiful & tranquil common area courtyard directly outside your door. Buyers will appreciate the open floor plan & oversize rooms - 9 ft ceilings with crown molding and abundance of built-in storage. Special features of this home include hardwood floors; granite countertops; renovated bathroom with dual entry, sep vanity/dressing area plus heated tumbled marble floor; subway tile; new Marvin windows; antique Newport RI Fireplace mantle; exposed brick in kitchen & bedroom; custom closet storage in foyer, bath & bedroom; abundant closet space & convenient common laundry; prof managed bldg. Exceptional rare buy steps to 3 "T" stops, Newbury St, Pru/Copley, Whole Foods, Symphony Hall, MFA, Target, Longwd Med
This property is off market, which means it's not currently listed for sale or rent on Zillow. This may be different from what's available on other websites or public sources.

