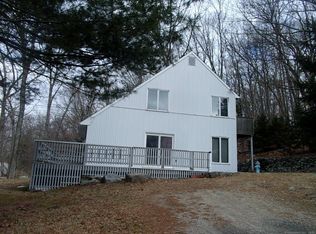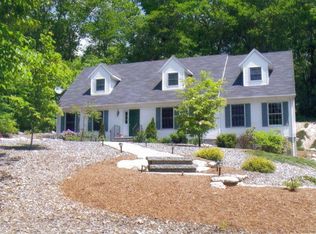This 1,881sf colonial is situated on a vert private lot, and yet is only minutes from to the center of town, the Clinton Town Beach and access to I95. This house has a large two car attached garage, full dry unfinished basement with high ceilings and a walk up attic that can be used for storage or finished for more living space. For the cook in the family the kitchen is large and features tons of cabinets, lots of counter space, breakfast bar, a new refrigerator and new dishwasher. The kitchen is open to the family room which has a beautiful brick fireplace and both spaces share a cathedral ceiling. A slider leads to the large deck that overlooks the level side yard. A formal dining room, large living room, spacious foyer and half bath complete the first floor. The second floor is comprised of the master bedroom with full bath and lots of closet space(including one with hookups for 2nd flr laundry) and two other bedrooms and another full bath. The 2nd floor has newly installed carpet. From one of the bedrooms you can access the walk up attic that has tons of space and could be easily finished into additional living area. All the windows are thermopane for energy efficiency and there is a brand new roof. This home has lots of living space inside and out and is ready for you to move in and make it yours.
This property is off market, which means it's not currently listed for sale or rent on Zillow. This may be different from what's available on other websites or public sources.

