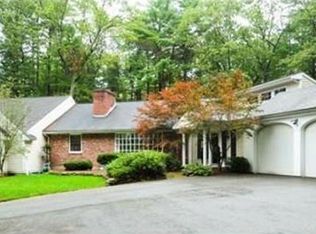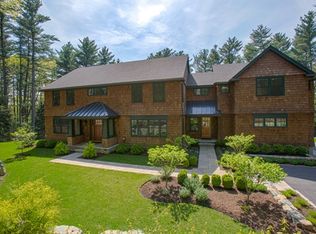Sold for $3,200,000
$3,200,000
50 Fairview Rd, Weston, MA 02493
5beds
7,000sqft
Single Family Residence
Built in 1998
0.92 Acres Lot
$3,239,300 Zestimate®
$457/sqft
$8,204 Estimated rent
Home value
$3,239,300
$3.01M - $3.50M
$8,204/mo
Zestimate® history
Loading...
Owner options
Explore your selling options
What's special
This elegant Colonial estate offers over 7,000 square feet of sun-filled living space, privately sited on nearly an acre in a sought-after neighborhood near conservation land and trails. With five bedrooms and seven full baths, the home features an open floor plan ideal for modern living and entertaining. A dramatic two-story foyer leads to beautifully detailed living and dining rooms. The chef’s kitchen with a large island and breakfast area opens seamlessly to a spacious family room with a wood-burning fireplace and cathedral ceiling. A private office and en-suite guest bedroom complete the main level. Upstairs, the expansive primary suite includes a luxurious bath and two walk-in closets, alongside two additional bedrooms with en-suite baths. The third floor hosts a private guest suite, while the lower level offers a recreation room, exercise room, and wine cellar. This impressive home is designed for comfort, style, and gracious living.
Zillow last checked: 8 hours ago
Listing updated: October 19, 2025 at 03:39pm
Listed by:
Dean Poritzky 781-248-6350,
Engel & Volkers Wellesley 781-591-8333
Bought with:
Nana Pan
Y & Z Fidelity Realty
Source: MLS PIN,MLS#: 73415650
Facts & features
Interior
Bedrooms & bathrooms
- Bedrooms: 5
- Bathrooms: 8
- Full bathrooms: 7
- 1/2 bathrooms: 1
Primary bedroom
- Features: Bathroom - Full, Walk-In Closet(s), Closet/Cabinets - Custom Built, Flooring - Wall to Wall Carpet, Window(s) - Bay/Bow/Box
- Level: Second
- Area: 396
- Dimensions: 22 x 18
Bedroom 2
- Features: Bathroom - Full, Walk-In Closet(s), Flooring - Hardwood
- Level: Second
- Area: 285
- Dimensions: 19 x 15
Bedroom 3
- Features: Bathroom - Full, Skylight, Walk-In Closet(s), Flooring - Hardwood
- Level: Second
- Area: 240
- Dimensions: 16 x 15
Bedroom 4
- Features: Bathroom - Full, Walk-In Closet(s), Flooring - Hardwood
- Level: Third
- Area: 300
- Dimensions: 20 x 15
Bedroom 5
- Features: Bathroom - Full, Closet, Flooring - Hardwood
- Level: First
- Area: 182
- Dimensions: 14 x 13
Primary bathroom
- Features: Yes
Bathroom 1
- Features: Bathroom - Full
- Level: First
Bathroom 2
- Features: Bathroom - Half
- Level: First
Bathroom 3
- Features: Bathroom - Full
- Level: Basement
Dining room
- Features: Flooring - Hardwood, Wainscoting
- Level: First
- Area: 195
- Dimensions: 15 x 13
Family room
- Features: Cathedral Ceiling(s), Flooring - Hardwood, Wet Bar
- Level: First
- Area: 525
- Dimensions: 25 x 21
Kitchen
- Features: Flooring - Hardwood, Dining Area, Kitchen Island, Exterior Access
- Level: First
- Area: 306
- Dimensions: 18 x 17
Living room
- Features: Flooring - Hardwood, Wainscoting
- Level: First
- Area: 225
- Dimensions: 15 x 15
Office
- Features: Bathroom - Full, Closet, Flooring - Hardwood
- Level: First
- Area: 143
- Dimensions: 13 x 11
Heating
- Forced Air, Natural Gas, Fireplace
Cooling
- Central Air
Appliances
- Included: Gas Water Heater
- Laundry: First Floor
Features
- Bathroom - Full, Closet, Home Office, Bonus Room, Play Room, Exercise Room, Wine Cellar
- Flooring: Flooring - Hardwood, Flooring - Wall to Wall Carpet, Flooring - Stone/Ceramic Tile
- Basement: Full,Partially Finished
- Number of fireplaces: 3
- Fireplace features: Family Room, Living Room
Interior area
- Total structure area: 7,000
- Total interior livable area: 7,000 sqft
- Finished area above ground: 6,366
- Finished area below ground: 634
Property
Parking
- Total spaces: 9
- Parking features: Attached, Off Street
- Attached garage spaces: 3
- Uncovered spaces: 6
Features
- Patio & porch: Porch, Patio
- Exterior features: Porch, Patio, Professional Landscaping, Sprinkler System
Lot
- Size: 0.92 Acres
- Features: Gentle Sloping
Details
- Parcel number: M:018.0 L:0003 S:000.0,867485
- Zoning: Res B
Construction
Type & style
- Home type: SingleFamily
- Architectural style: Colonial
- Property subtype: Single Family Residence
Materials
- Frame
- Foundation: Concrete Perimeter
- Roof: Shingle
Condition
- Year built: 1998
Utilities & green energy
- Electric: 200+ Amp Service
- Sewer: Private Sewer
- Water: Public
Community & neighborhood
Location
- Region: Weston
Other
Other facts
- Listing terms: Contract
Price history
| Date | Event | Price |
|---|---|---|
| 10/17/2025 | Sold | $3,200,000-4.5%$457/sqft |
Source: MLS PIN #73415650 Report a problem | ||
| 9/4/2025 | Contingent | $3,350,000$479/sqft |
Source: MLS PIN #73415650 Report a problem | ||
| 8/8/2025 | Listed for sale | $3,350,000+10.7%$479/sqft |
Source: MLS PIN #73415650 Report a problem | ||
| 4/1/2022 | Sold | $3,025,000+9%$432/sqft |
Source: MLS PIN #72942889 Report a problem | ||
| 2/20/2022 | Pending sale | $2,775,000$396/sqft |
Source: | ||
Public tax history
| Year | Property taxes | Tax assessment |
|---|---|---|
| 2025 | $33,469 +2.2% | $3,015,200 +2.4% |
| 2024 | $32,746 -4.5% | $2,944,800 +1.7% |
| 2023 | $34,277 +14% | $2,895,000 +23.3% |
Find assessor info on the county website
Neighborhood: 02493
Nearby schools
GreatSchools rating
- 10/10Country Elementary SchoolGrades: PK-3Distance: 1.3 mi
- 8/10Weston Middle SchoolGrades: 6-8Distance: 2.9 mi
- 9/10Weston High SchoolGrades: 9-12Distance: 3 mi
Schools provided by the listing agent
- Elementary: Weston
- Middle: Weston
- High: Weston
Source: MLS PIN. This data may not be complete. We recommend contacting the local school district to confirm school assignments for this home.
Get a cash offer in 3 minutes
Find out how much your home could sell for in as little as 3 minutes with a no-obligation cash offer.
Estimated market value$3,239,300
Get a cash offer in 3 minutes
Find out how much your home could sell for in as little as 3 minutes with a no-obligation cash offer.
Estimated market value
$3,239,300

