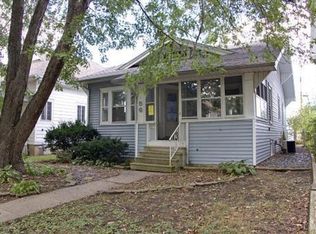Sold for $152,000
$152,000
50 Fairview Pl, Decatur, IL 62522
5beds
2,452sqft
Single Family Residence
Built in 1918
4,791.6 Square Feet Lot
$141,300 Zestimate®
$62/sqft
$1,677 Estimated rent
Home value
$141,300
$126,000 - $157,000
$1,677/mo
Zestimate® history
Loading...
Owner options
Explore your selling options
What's special
If you need space, this is the home for you! Updated West End 5 bedroom, 2 bathroom home has been completely remodeled from top to bottom and is just steps away from Fairview Park. Walk in the front door to a large living room with lots of windows. The open concept kitchen is all new and leads to the family room, primary bedroom and main floor bathroom. The oversized 2 car attached garage is right off of the family room. Upstairs you will find 4 large bedrooms, a full bathroom with claw foot tub and a walk up attic which could be finished for additional living space or great for storage. Updates in the last 6 months include: new roof, drywall, paint, interior doors, new HVAC, lighting, fixtures, electrical, windows, all new flooring throughout, new garage door opener. Nothing to do but move in!
Zillow last checked: 8 hours ago
Listing updated: August 23, 2024 at 09:00am
Listed by:
Melissa Keays 217-875-8081,
Glenda Williamson Realty
Bought with:
LaShawn Fields, 475202594
Keller Williams Realty - Decatur
Source: CIBR,MLS#: 6241602 Originating MLS: Central Illinois Board Of REALTORS
Originating MLS: Central Illinois Board Of REALTORS
Facts & features
Interior
Bedrooms & bathrooms
- Bedrooms: 5
- Bathrooms: 2
- Full bathrooms: 2
Primary bedroom
- Description: Flooring: Carpet
- Level: Upper
- Dimensions: 15.9 x 13.11
Bedroom
- Description: Flooring: Carpet
- Level: Main
- Dimensions: 11.1 x 13.6
Bedroom
- Description: Flooring: Carpet
- Level: Upper
- Dimensions: 12.8 x 13.2
Bedroom
- Description: Flooring: Carpet
- Level: Upper
- Dimensions: 10.7 x 15
Bedroom
- Description: Flooring: Carpet
- Level: Upper
- Dimensions: 9.3 x 13.9
Family room
- Description: Flooring: Carpet
- Level: Main
- Dimensions: 14 x 20.5
Other
- Description: Flooring: Vinyl
- Level: Main
- Dimensions: 12.11 x 13.6
Other
- Description: Flooring: Vinyl
- Level: Upper
- Dimensions: 5.3 x 12.1
Kitchen
- Description: Flooring: Vinyl
- Level: Main
- Dimensions: 24.8 x 13.6
Living room
- Description: Flooring: Carpet
- Level: Main
- Dimensions: 28.9 x 27.5
Heating
- Forced Air, Gas
Cooling
- Central Air
Appliances
- Included: Gas Water Heater, None
Features
- Bath in Primary Bedroom, Main Level Primary
- Windows: Replacement Windows
- Basement: Unfinished,Full
- Has fireplace: No
Interior area
- Total structure area: 2,452
- Total interior livable area: 2,452 sqft
- Finished area above ground: 2,452
- Finished area below ground: 0
Property
Parking
- Total spaces: 2
- Parking features: Attached, Garage
- Attached garage spaces: 2
Features
- Levels: Two
- Stories: 2
Lot
- Size: 4,791 sqft
Details
- Parcel number: 041216202006
- Zoning: RES
- Special conditions: None
Construction
Type & style
- Home type: SingleFamily
- Architectural style: Other
- Property subtype: Single Family Residence
Materials
- Vinyl Siding
- Foundation: Basement
- Roof: Asphalt,Shingle
Condition
- Year built: 1918
Utilities & green energy
- Sewer: Public Sewer
- Water: Public
Community & neighborhood
Location
- Region: Decatur
- Subdivision: Fairview Place Add
Other
Other facts
- Road surface type: Concrete
Price history
| Date | Event | Price |
|---|---|---|
| 8/19/2024 | Sold | $152,000+8.6%$62/sqft |
Source: | ||
| 7/5/2024 | Pending sale | $139,900$57/sqft |
Source: | ||
| 6/14/2024 | Contingent | $139,900$57/sqft |
Source: | ||
| 6/12/2024 | Price change | $139,900-3.5%$57/sqft |
Source: | ||
| 5/31/2024 | Price change | $144,900-3.3%$59/sqft |
Source: | ||
Public tax history
| Year | Property taxes | Tax assessment |
|---|---|---|
| 2024 | $2,710 +0.8% | $27,998 +3.7% |
| 2023 | $2,688 +18.8% | $27,007 +22% |
| 2022 | $2,263 +6.4% | $22,131 +7.1% |
Find assessor info on the county website
Neighborhood: 62522
Nearby schools
GreatSchools rating
- 2/10Dennis Lab SchoolGrades: PK-8Distance: 0.5 mi
- 2/10Macarthur High SchoolGrades: 9-12Distance: 0.4 mi
- 2/10Eisenhower High SchoolGrades: 9-12Distance: 2.6 mi
Schools provided by the listing agent
- District: Decatur Dist 61
Source: CIBR. This data may not be complete. We recommend contacting the local school district to confirm school assignments for this home.
Get pre-qualified for a loan
At Zillow Home Loans, we can pre-qualify you in as little as 5 minutes with no impact to your credit score.An equal housing lender. NMLS #10287.
