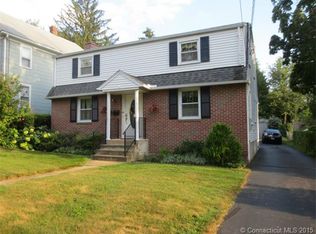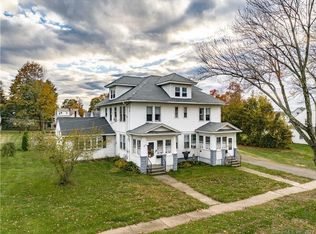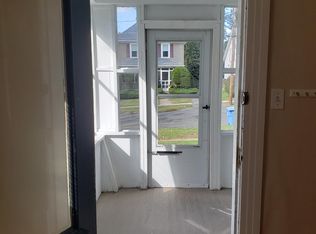Sold for $341,000 on 05/28/25
$341,000
50 Fairview Avenue, Enfield, CT 06082
3beds
2,358sqft
Single Family Residence
Built in 1900
0.25 Acres Lot
$364,200 Zestimate®
$145/sqft
$2,546 Estimated rent
Home value
$364,200
$335,000 - $393,000
$2,546/mo
Zestimate® history
Loading...
Owner options
Explore your selling options
What's special
Welcome to this charming, one-of-a-kind colonial home offering 2,300+ square feet, 3 spacious bedrooms and 1.5 baths. The covered front porch offers a warm welcome and cozy spot to relax. This home blends classic character with thoughtful craftsman finishes like tray ceilings and moldings. The open-concept first floor is perfect for entertaining, boasting beautiful hardwood floors throughout with an easy flow between the living, dining, and kitchen areas. The kitchen exudes charm with brick and tile accents, a farmhouse-style sink, and bar-top seating adding functionality and a casual gathering spot. Natural light fills the family room through abundant windows, French doors and stunning skylight feature, creating a warm and welcoming atmosphere. The expansive wraparound back deck is ideal for entertaining, while the spacious backyard offers plenty of room to play and has a custom-built shed. The primary bedroom is a true retreat, complete with his-and-her closets, hardwood floors, and elegant French doors that lead to a versatile bonus room-perfect for a home office, sitting area, or even a private nursery. You'll also find a walk-up attic with an additional finished 14x11 space, with electric heat-ideal for a playroom, or additional storage. This home is full of charm and character, and ideal for those looking for a unique blend of timeless style and modern comfort - with just a few cosmetic updates, you can easily add your own personal touch to make it truly yours. Property was a two-family home at one time, so the deed / property card state 50 Fairview Ave but the house number on the property is 52. Highest and best offer requested by Monday, 4/28 by 3pm.
Zillow last checked: 8 hours ago
Listing updated: May 29, 2025 at 06:22am
Listed by:
Krystal Holmes 860-490-1460,
Chestnut Oak Associates 860-668-0234
Bought with:
Eunice Medwinter, RES.0758807
Vision Real Estate ServicesLLC
Source: Smart MLS,MLS#: 24090127
Facts & features
Interior
Bedrooms & bathrooms
- Bedrooms: 3
- Bathrooms: 2
- Full bathrooms: 1
- 1/2 bathrooms: 1
Primary bedroom
- Features: French Doors, Hardwood Floor
- Level: Upper
- Area: 234 Square Feet
- Dimensions: 13 x 18
Bedroom
- Features: Wall/Wall Carpet
- Level: Upper
- Area: 162 Square Feet
- Dimensions: 13.5 x 12
Bedroom
- Features: Wall/Wall Carpet
- Level: Upper
- Area: 131.25 Square Feet
- Dimensions: 10.5 x 12.5
Den
- Features: Bookcases, Hardwood Floor
- Level: Main
- Area: 121 Square Feet
- Dimensions: 11 x 11
Dining room
- Features: Skylight, Hardwood Floor
- Level: Main
- Area: 115.5 Square Feet
- Dimensions: 10.5 x 11
Family room
- Features: Skylight, French Doors, Hardwood Floor
- Level: Main
- Area: 399 Square Feet
- Dimensions: 19 x 21
Kitchen
- Features: Tile Floor
- Level: Main
- Area: 180 Square Feet
- Dimensions: 9 x 20
Living room
- Features: Bay/Bow Window, Hardwood Floor
- Level: Main
- Area: 245 Square Feet
- Dimensions: 14 x 17.5
Other
- Features: Wall/Wall Carpet
- Level: Upper
- Area: 227.5 Square Feet
- Dimensions: 13 x 17.5
Heating
- Hot Water, Natural Gas
Cooling
- Ductless
Appliances
- Included: Oven/Range, Refrigerator, Dishwasher, Water Heater
- Laundry: Main Level
Features
- Central Vacuum
- Basement: Full,Unfinished
- Attic: Heated,Partially Finished,Walk-up
- Has fireplace: No
Interior area
- Total structure area: 2,358
- Total interior livable area: 2,358 sqft
- Finished area above ground: 2,358
Property
Parking
- Total spaces: 2
- Parking features: Attached, Paved, Off Street, Driveway, Private, Asphalt
- Attached garage spaces: 2
- Has uncovered spaces: Yes
Features
- Patio & porch: Porch, Wrap Around
- Exterior features: Sidewalk
Lot
- Size: 0.25 Acres
- Features: Subdivided, Level
Details
- Additional structures: Shed(s)
- Parcel number: 529734
- Zoning: R33
Construction
Type & style
- Home type: SingleFamily
- Architectural style: Colonial
- Property subtype: Single Family Residence
Materials
- Wood Siding
- Foundation: Concrete Perimeter
- Roof: Asphalt
Condition
- New construction: No
- Year built: 1900
Utilities & green energy
- Sewer: Public Sewer
- Water: Public
- Utilities for property: Cable Available
Community & neighborhood
Community
- Community features: Medical Facilities, Park, Private School(s), Shopping/Mall
Location
- Region: Enfield
Price history
| Date | Event | Price |
|---|---|---|
| 5/28/2025 | Sold | $341,000+8.3%$145/sqft |
Source: | ||
| 4/29/2025 | Pending sale | $314,900$134/sqft |
Source: | ||
| 4/25/2025 | Listed for sale | $314,900$134/sqft |
Source: | ||
Public tax history
| Year | Property taxes | Tax assessment |
|---|---|---|
| 2025 | $7,266 +2.8% | $194,800 |
| 2024 | $7,071 | $194,800 |
| 2023 | $7,071 +7.9% | $194,800 |
Find assessor info on the county website
Neighborhood: Thompsonville
Nearby schools
GreatSchools rating
- NAEnfield Street SchoolGrades: K-2Distance: 0.8 mi
- 5/10John F. Kennedy Middle SchoolGrades: 6-8Distance: 2.7 mi
- 5/10Enfield High SchoolGrades: 9-12Distance: 0.6 mi

Get pre-qualified for a loan
At Zillow Home Loans, we can pre-qualify you in as little as 5 minutes with no impact to your credit score.An equal housing lender. NMLS #10287.
Sell for more on Zillow
Get a free Zillow Showcase℠ listing and you could sell for .
$364,200
2% more+ $7,284
With Zillow Showcase(estimated)
$371,484

