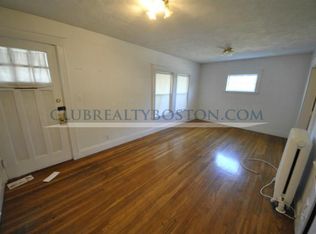Tucked away on a dead end, this completely renovated gem has taken every detail into consideration Imagine sunrise and sunset views of Mystic Lake from the wrap-around porch. As you enter take in the streamlined, bright and beautiful lines of this home, with amazing custom hardwood floors, detailed moldings, stained glass and so many beautiful windows to let the sunlight in. The open concept living/dining area is spacious with delicate touches, recessed lighting, bay window, and flows right to the fully appointed gourmet kitchen that makes entertaining a treat. Off the kitchen is a large mudroom with built-ins. Upstairs youll enjoy 4 large bedrooms, full bath and an unbelievable master suite, a private balcony, and a huge custom walk-in closet. Downstairs is a fully finished basement, outside is a two car garage, driveway/walkway w/ pavers, retaining walls on an oversized lot. Close to Arlington Center, public transportation, Bishop School " catch your breath and make it yours!
This property is off market, which means it's not currently listed for sale or rent on Zillow. This may be different from what's available on other websites or public sources.
