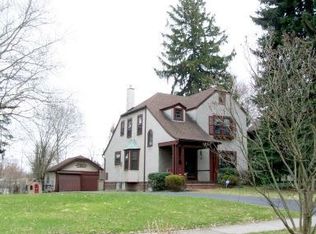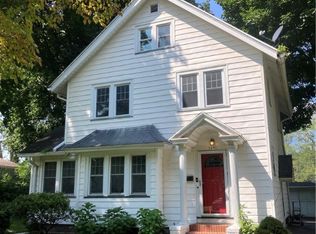Open house Saturday 7/2 from 1-3pm. Lovingly taken care of by owner for 24 years, this 3 bedroom 1.5 bath home has so much potential! TOWN OF BRIGHTON & PENFIELD SCHOOLS! Right on the border of the beautiful Browncroft neighborhood that boasts gorgeous, mature trees and sidewalks. Walking distance to restaurants, grocery stores, the library... you name it. Come put your special touch on this home and make it your own! Showings start Thursday, June 30th at 4pm and end Tuesday, July 5th at 6pm. All offers due July 6th at noon.
This property is off market, which means it's not currently listed for sale or rent on Zillow. This may be different from what's available on other websites or public sources.

