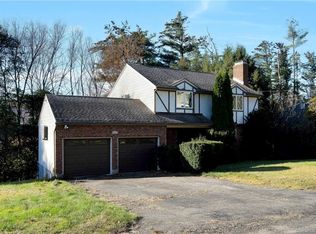Sold for $395,000 on 04/02/24
$395,000
50 Fairfield Place, Beacon Falls, CT 06403
5beds
1,995sqft
Single Family Residence
Built in 1992
0.44 Acres Lot
$451,100 Zestimate®
$198/sqft
$3,355 Estimated rent
Home value
$451,100
$424,000 - $478,000
$3,355/mo
Zestimate® history
Loading...
Owner options
Explore your selling options
What's special
Welcome to the neighborhood! Move right in this turn key light filled 3/ 5 home & enjoy the fall views from your front porch. Our home has been handled with care by the second owner, the first owner lives right next door. Offering newer siding, roof, skylights & special heating system. Living area with valuted ceiling, wood stove or change to a pellet stove & plenty of space for Holiday entertaining. Our oversized kitchen with plenty of cabinets and dining area also offers views of Mother Nature. First floor Main Suite with a summer & winter closet & an oversized room across the hall was the mother in laws room. Laundry area, access to garage offers the next homeowner plenty of room to the outdoors with a new pool (and supplies) waiting for the summer months. Our second floor offers an additional oversized two bedrooms with new carpet along with the second full bath. Our lower level is not only finished with a room & full bath, plumped for a kitchen, drainage for a humidifier & professional maintained unique heating system. Newer siding, beautiful lawn & porch with views are all located on a cul de sac. Easy access to major highways awaits the new owner just in time for the Holidays. Our turn key well kept home is only for sale due to owner moving out of state & offers a special opportunity for the next homeowner to enjoy. Original pictures & floor plans on kitchen counter. Commission paid on net sale price to seller.** Please note the field card states 3 bedroom**
Zillow last checked: 8 hours ago
Listing updated: April 18, 2024 at 01:52am
Listed by:
Sue Kopec-Jutcawitz 203-675-2756,
Coldwell Banker Realty 203-888-1845
Bought with:
Kathy Chiluisa, RES.0766589
RE/MAX Right Choice
Source: Smart MLS,MLS#: 170599026
Facts & features
Interior
Bedrooms & bathrooms
- Bedrooms: 5
- Bathrooms: 3
- Full bathrooms: 3
Primary bedroom
- Level: Main
Bedroom
- Level: Main
Bedroom
- Level: Upper
Bedroom
- Level: Upper
Kitchen
- Level: Main
Living room
- Level: Main
Rec play room
- Level: Lower
Heating
- Radiator, Zoned, Oil
Cooling
- None
Appliances
- Included: Oven/Range, Microwave, Refrigerator, Dishwasher, Water Heater, Humidifier
- Laundry: Main Level, Mud Room
Features
- Open Floorplan
- Basement: Full
- Attic: None
- Has fireplace: No
Interior area
- Total structure area: 1,995
- Total interior livable area: 1,995 sqft
- Finished area above ground: 1,995
Property
Parking
- Total spaces: 1
- Parking features: Attached, Garage Door Opener
- Attached garage spaces: 1
Features
- Has private pool: Yes
- Pool features: Above Ground
Lot
- Size: 0.44 Acres
- Features: Cul-De-Sac
Details
- Parcel number: 1972450
- Zoning: R-3
Construction
Type & style
- Home type: SingleFamily
- Architectural style: Other
- Property subtype: Single Family Residence
Materials
- Wood Siding
- Foundation: Concrete Perimeter
- Roof: Asphalt
Condition
- New construction: No
- Year built: 1992
Utilities & green energy
- Sewer: Public Sewer
- Water: Public
Community & neighborhood
Community
- Community features: Library, Shopping/Mall
Location
- Region: Beacon Falls
Price history
| Date | Event | Price |
|---|---|---|
| 4/2/2024 | Sold | $395,000-7.1%$198/sqft |
Source: | ||
| 2/27/2024 | Pending sale | $425,000$213/sqft |
Source: | ||
| 1/5/2024 | Price change | $425,000-3.2%$213/sqft |
Source: | ||
| 12/9/2023 | Price change | $439,000-2.2%$220/sqft |
Source: | ||
| 11/8/2023 | Price change | $449,000-2.2%$225/sqft |
Source: | ||
Public tax history
| Year | Property taxes | Tax assessment |
|---|---|---|
| 2025 | $6,352 +2.1% | $208,520 |
| 2024 | $6,220 +1% | $208,520 |
| 2023 | $6,160 +4.4% | $208,520 |
Find assessor info on the county website
Neighborhood: 06403
Nearby schools
GreatSchools rating
- 8/10Laurel Ledge SchoolGrades: PK-5Distance: 0.3 mi
- 6/10Long River Middle SchoolGrades: 6-8Distance: 6.1 mi
- 7/10Woodland Regional High SchoolGrades: 9-12Distance: 1.8 mi

Get pre-qualified for a loan
At Zillow Home Loans, we can pre-qualify you in as little as 5 minutes with no impact to your credit score.An equal housing lender. NMLS #10287.
Sell for more on Zillow
Get a free Zillow Showcase℠ listing and you could sell for .
$451,100
2% more+ $9,022
With Zillow Showcase(estimated)
$460,122