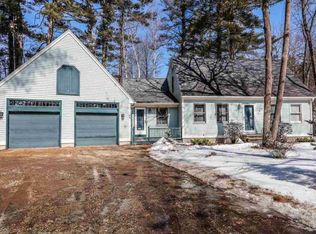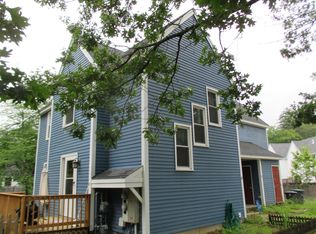Closed
Listed by:
Corina Cisneros,
EXP Realty Cell:603-273-6160
Bought with: RE/MAX Innovative Properties
$430,000
50 Evergreen Avenue, Franklin, NH 03235
4beds
1,746sqft
Single Family Residence
Built in 1986
0.47 Acres Lot
$462,000 Zestimate®
$246/sqft
$2,933 Estimated rent
Home value
$462,000
$397,000 - $541,000
$2,933/mo
Zestimate® history
Loading...
Owner options
Explore your selling options
What's special
Discover the perfect opportunity to own a beautiful single-family home in a serene neighborhood. Located at 50 Evergreens Ave, Franklin, NH, this charming residence features four spacious bedrooms, with the main level bedroom currently housing the washer and dryer, which can be relocated to the basement. The home also includes a two-car garage, stunning wood floors, and an updated kitchen that adds a modern and elegant touch. With a four-bedroom, two-bathroom layout, a welcoming front yard, and a spacious backyard perfect for outdoor relaxation and entertainment, this home is a rare find. Situated in the heart of the New Hampshire Lakes Region, you'll enjoy countless recreational activities right at your doorstep. Don’t miss out on this incredible chance to make this lovely house your new home! DELAYED SHOWINGS UNTIL OPEN HOUSE 9AM-11AM, SATURDAY, AUGUST 3, 2024.
Zillow last checked: 8 hours ago
Listing updated: September 21, 2024 at 06:25am
Listed by:
Corina Cisneros,
EXP Realty Cell:603-273-6160
Bought with:
The Josh Naughton Team
RE/MAX Innovative Properties
Source: PrimeMLS,MLS#: 5007198
Facts & features
Interior
Bedrooms & bathrooms
- Bedrooms: 4
- Bathrooms: 2
- Full bathrooms: 1
- 1/2 bathrooms: 1
Heating
- Natural Gas, Hot Water
Cooling
- None
Appliances
- Included: Dishwasher, Dryer, Electric Range, Refrigerator, Washer, Tankless Water Heater, Exhaust Fan
Features
- Ceiling Fan(s)
- Flooring: Carpet, Hardwood, Laminate, Tile
- Basement: Finished,Full,Unfinished,Interior Entry
Interior area
- Total structure area: 2,110
- Total interior livable area: 1,746 sqft
- Finished area above ground: 1,456
- Finished area below ground: 290
Property
Parking
- Total spaces: 2
- Parking features: Paved
- Garage spaces: 2
Features
- Levels: Two
- Stories: 2
- Patio & porch: Porch, Screened Porch
- Exterior features: Shed
- Fencing: Full
- Body of water: Webster Lake
- Frontage length: Road frontage: 125
Lot
- Size: 0.47 Acres
- Features: Level, Near Country Club, Near Golf Course, Near Paths, Neighborhood, Near Hospital
Details
- Parcel number: FRKNM119B014L
- Zoning description: R3W&S
Construction
Type & style
- Home type: SingleFamily
- Architectural style: Cape
- Property subtype: Single Family Residence
Materials
- Vinyl Siding
- Foundation: Concrete
- Roof: Asphalt Shingle
Condition
- New construction: No
- Year built: 1986
Utilities & green energy
- Electric: 200+ Amp Service, Circuit Breakers
- Sewer: Public Sewer
- Utilities for property: Cable
Community & neighborhood
Location
- Region: Franklin
Other
Other facts
- Road surface type: Paved
Price history
| Date | Event | Price |
|---|---|---|
| 9/20/2024 | Sold | $430,000+0.2%$246/sqft |
Source: | ||
| 7/29/2024 | Listed for sale | $429,000+84.1%$246/sqft |
Source: | ||
| 7/1/2005 | Sold | $233,000$133/sqft |
Source: Public Record | ||
Public tax history
| Year | Property taxes | Tax assessment |
|---|---|---|
| 2024 | $5,745 +5.5% | $335,000 |
| 2023 | $5,447 +4.9% | $335,000 +57.4% |
| 2022 | $5,193 +6.8% | $212,900 |
Find assessor info on the county website
Neighborhood: 03235
Nearby schools
GreatSchools rating
- 3/10Franklin Middle SchoolGrades: 4-8Distance: 1.3 mi
- 3/10Franklin High SchoolGrades: 9-12Distance: 0.6 mi
- 2/10Paul A. Smith SchoolGrades: PK-3Distance: 1.5 mi
Schools provided by the listing agent
- Elementary: Paul A. Smith School
- Middle: Franklin Middle School
- High: Franklin High School
- District: Franklin School District
Source: PrimeMLS. This data may not be complete. We recommend contacting the local school district to confirm school assignments for this home.

Get pre-qualified for a loan
At Zillow Home Loans, we can pre-qualify you in as little as 5 minutes with no impact to your credit score.An equal housing lender. NMLS #10287.

