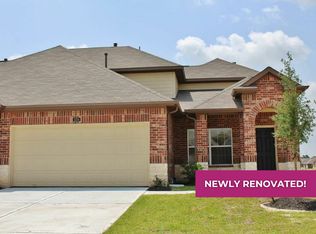Welcome to a well-maintained 3-bedroom/2.5 bathroom townhouse nestled in the heart of Northeast Houston, Texas. Close to Beltway 8/I-10E/YMCA/San Jacinto College/Restaurants/Supermarkets. Townhome zoned to highly sought after Northshore schools. Entertain in its spacious living area, timeless fireplace centerpiece-accented walls w/new carpet upstairs. Kitchen offers a breakfast bar-stainless steel oven-microwave & dishwasher. Ceiling fans throughout. Central heating & cooling ensure year-round comfort. Light radiating thru a grand window w/beautiful plantation shutters. Lookup!! Find an amazing skylight above stairs & in master bath w/double sink-separate shower-jacuzzi tub-vanity seat-private door to toilet. Friday night football games heard clearly from private master bedroom balcony. Property offers 2-car garage w/washer-dryer connections & plenty cabinets. Glass Door@Front & Steel Security Door w/Metal Screen on back door. Rent includes water-trash-yard maintenance. Available now.
Copyright notice - Data provided by HAR.com 2022 - All information provided should be independently verified.
Townhouse for rent
$1,800/mo
50 Evanston St APT 3, Houston, TX 77015
3beds
1,642sqft
Price may not include required fees and charges.
Townhouse
Available now
No pets
Electric, gas, ceiling fan
Electric dryer hookup laundry
2 Attached garage spaces parking
Natural gas, fireplace
What's special
- 116 days
- on Zillow |
- -- |
- -- |
Travel times
Start saving for your dream home
Consider a first-time homebuyer savings account designed to grow your down payment with up to a 6% match & 4.15% APY.
Facts & features
Interior
Bedrooms & bathrooms
- Bedrooms: 3
- Bathrooms: 3
- Full bathrooms: 2
- 1/2 bathrooms: 1
Heating
- Natural Gas, Fireplace
Cooling
- Electric, Gas, Ceiling Fan
Appliances
- Included: Dishwasher, Disposal, Microwave, Oven, Range
- Laundry: Electric Dryer Hookup, Gas Dryer Hookup, Hookups, Washer Hookup
Features
- All Bedrooms Up, Balcony, Ceiling Fan(s), Countertops(Formica), Crown Molding
- Flooring: Carpet, Laminate, Wood
- Has fireplace: Yes
Interior area
- Total interior livable area: 1,642 sqft
Property
Parking
- Total spaces: 2
- Parking features: Assigned, Attached, Covered
- Has attached garage: Yes
- Details: Contact manager
Features
- Stories: 2
- Patio & porch: Patio
- Exterior features: All Bedrooms Up, Architecture Style: Traditional, Assigned, Attached, Attached/Detached Garage, Balcony, Balcony/Terrace, Countertops(Formica), Crown Molding, Electric Dryer Hookup, Floor Covering: Stone, Flooring: Laminate, Flooring: Stone, Flooring: Wood, Garage Door Opener, Garbage included in rent, Gas Dryer Hookup, Gas Log, Heating: Gas, Patio Lot, Patio/Deck, Pets - No, Street, Trash, Trash Pick Up, View Type: South, Washer Hookup, Water included in rent, Window Coverings
Details
- Parcel number: 1148930060003
Construction
Type & style
- Home type: Townhouse
- Property subtype: Townhouse
Condition
- Year built: 1997
Utilities & green energy
- Utilities for property: Garbage, Water
Building
Management
- Pets allowed: No
Community & HOA
Location
- Region: Houston
Financial & listing details
- Lease term: 12 Months
Price history
| Date | Event | Price |
|---|---|---|
| 3/17/2025 | Price change | $1,800+2.9%$1/sqft |
Source: | ||
| 3/4/2025 | Price change | $1,750-10.3%$1/sqft |
Source: | ||
| 2/16/2025 | Listed for rent | $1,950$1/sqft |
Source: | ||
| 8/8/2019 | Listing removed | $125,000$76/sqft |
Source: Michele Kimmons Properties,LLC #32930693 | ||
| 6/15/2019 | Pending sale | $125,000$76/sqft |
Source: Michele Kimmons Properties,LLC #32930693 | ||
![[object Object]](https://photos.zillowstatic.com/fp/4ab1c78917057194df5a83092ea43748-p_i.jpg)
