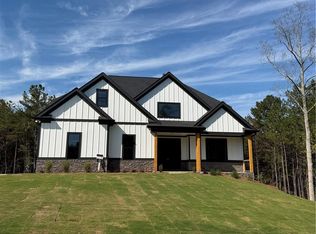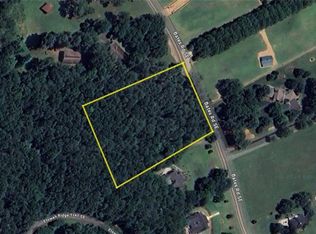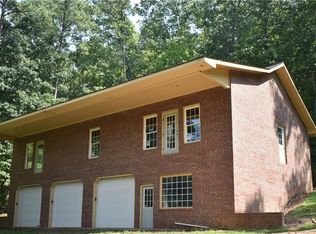Closed
$855,900
50 Etowah Ridge Trl, Cartersville, GA 30120
5beds
3,350sqft
Single Family Residence, Residential
Built in 2024
6.04 Acres Lot
$890,000 Zestimate®
$255/sqft
$3,406 Estimated rent
Home value
$890,000
$810,000 - $979,000
$3,406/mo
Zestimate® history
Loading...
Owner options
Explore your selling options
What's special
Welcome to the Stratford Plan, a magnificent NEW CONSTRUCTION CUSTOM home set on a serene 6.04 ACRE WOODED ESTATE LOT. This spacious residence boasts 5 bedrooms and a versatile bonus room, and 4 full bathrooms offering ample space for your family’s needs. The open-concept design seamlessly connects the large kitchen, featuring a HUGE island with quartz countertops and a huge walk-in pantry, to the inviting family room and dining area. The Family Room is a focal point with its gas fireplace, providing a cozy atmosphere. Enjoy outdoor living with a wood-burning fireplace under a covered porch, perfect for year-round relaxation. The MASTER SUITE, located on the MAIN LEVEL, is a luxurious retreat with tray ceilings, a en suite master bathroom complete with a freestanding tub, full tile shower, dual vanities, and a huge walk-in closet. A study/guest bedroom on the main floor includes its own full bathroom with a tile shower. The laundry room is thoughtfully designed on main level for added convenience. Upstairs, you’ll find 3 oversized additional bedrooms and a spacious bonus room that can easily serve as a media room. One of the bedrooms features its own en suite bathroom, while the other two share a hallway bath with a tub/shower combo. Easy to finish walk out basement to your huge backyard! This exceptional home combines modern amenities with elegant design, offering a perfect blend of comfort and style in a picturesque setting. Ask about our $5,000 closing cost incentive OR Temporary Rate Buydown when you use our preferred lender, Matt Garcia w/ Supreme Lending. Subject to lot premiums. Come see this stunning home today!
Zillow last checked: 8 hours ago
Listing updated: February 24, 2025 at 09:58am
Listing Provided by:
Dominic Bamford,
Atlanta Communities Real Estate Brokerage 678-753-6050
Bought with:
GINA DURBANO, 322400
Professional Realty Group
Source: FMLS GA,MLS#: 7482883
Facts & features
Interior
Bedrooms & bathrooms
- Bedrooms: 5
- Bathrooms: 4
- Full bathrooms: 4
- Main level bathrooms: 2
- Main level bedrooms: 2
Primary bedroom
- Features: Master on Main
- Level: Master on Main
Bedroom
- Features: Master on Main
Primary bathroom
- Features: Double Vanity, Separate Tub/Shower, Soaking Tub
Dining room
- Features: Open Concept
Kitchen
- Features: Breakfast Bar, Cabinets White, Kitchen Island, Pantry Walk-In, Solid Surface Counters, View to Family Room
Heating
- Central, Electric, Heat Pump
Cooling
- Central Air
Appliances
- Included: Dishwasher, Disposal, Gas Range
- Laundry: Laundry Room, Main Level
Features
- Double Vanity, Entrance Foyer 2 Story, High Ceilings 10 ft Main
- Flooring: Carpet, Luxury Vinyl, Tile
- Windows: Double Pane Windows
- Basement: Full,Unfinished,Walk-Out Access
- Attic: Pull Down Stairs
- Number of fireplaces: 2
- Fireplace features: Gas Log, Gas Starter, Living Room, Outside
- Common walls with other units/homes: No Common Walls
Interior area
- Total structure area: 3,350
- Total interior livable area: 3,350 sqft
- Finished area above ground: 3,350
- Finished area below ground: 0
Property
Parking
- Total spaces: 2
- Parking features: Driveway, Garage, Garage Door Opener, Garage Faces Front
- Garage spaces: 2
- Has uncovered spaces: Yes
Accessibility
- Accessibility features: None
Features
- Levels: Two
- Stories: 2
- Patio & porch: Covered, Deck
- Exterior features: Lighting, Rain Gutters
- Pool features: None
- Spa features: None
- Fencing: None
- Has view: Yes
- View description: Rural, Trees/Woods
- Waterfront features: None
- Body of water: None
Lot
- Size: 6.04 Acres
- Features: Back Yard, Front Yard, Private, Wooded
Details
- Additional structures: None
- Parcel number: 0075 1056 013
- Other equipment: None
- Horse amenities: None
Construction
Type & style
- Home type: SingleFamily
- Architectural style: Craftsman,Farmhouse
- Property subtype: Single Family Residence, Residential
Materials
- Brick, HardiPlank Type
- Foundation: Concrete Perimeter
- Roof: Composition
Condition
- New Construction
- New construction: Yes
- Year built: 2024
Details
- Warranty included: Yes
Utilities & green energy
- Electric: 110 Volts
- Sewer: Septic Tank
- Water: Public
- Utilities for property: Electricity Available, Other
Green energy
- Energy efficient items: None
- Energy generation: None
Community & neighborhood
Security
- Security features: Carbon Monoxide Detector(s), Smoke Detector(s)
Community
- Community features: None
Location
- Region: Cartersville
- Subdivision: None
Other
Other facts
- Listing terms: Cash,Conventional,FHA,VA Loan
- Road surface type: Asphalt
Price history
| Date | Event | Price |
|---|---|---|
| 2/20/2025 | Sold | $855,900+0.7%$255/sqft |
Source: | ||
| 1/24/2025 | Pending sale | $849,900$254/sqft |
Source: | ||
| 11/7/2024 | Listed for sale | $849,900$254/sqft |
Source: | ||
| 10/31/2024 | Listing removed | $849,900$254/sqft |
Source: | ||
| 8/27/2024 | Listed for sale | $849,900$254/sqft |
Source: | ||
Public tax history
Tax history is unavailable.
Neighborhood: 30120
Nearby schools
GreatSchools rating
- 6/10Emerson Elementary SchoolGrades: PK-5Distance: 1.9 mi
- 6/10Red Top Middle SchoolGrades: 6-8Distance: 1.7 mi
- 7/10Woodland High SchoolGrades: 9-12Distance: 2.7 mi
Schools provided by the listing agent
- Elementary: Emerson
- Middle: Red Top
- High: Woodland - Bartow
Source: FMLS GA. This data may not be complete. We recommend contacting the local school district to confirm school assignments for this home.
Get a cash offer in 3 minutes
Find out how much your home could sell for in as little as 3 minutes with a no-obligation cash offer.
Estimated market value
$890,000
Get a cash offer in 3 minutes
Find out how much your home could sell for in as little as 3 minutes with a no-obligation cash offer.
Estimated market value
$890,000


