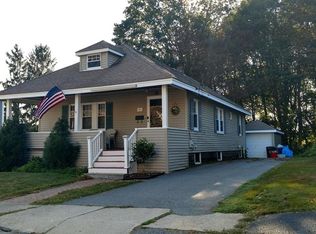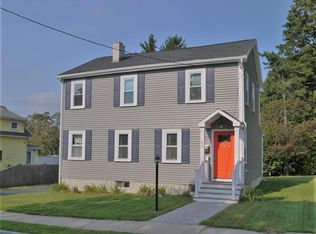Owners pride shows throughout this magnificent bungalow style home in desired area of Stoneham. Large living room leads to Dining room with built in China Cabinet. This home features a spectacular kitchen with all the upgrades...Beautiful cabinets with crown moldings, granite counters, recessed lighting, stainless steel appliances, tile back splash and large island etc. Master bedroom features skylights, built in drawers and extra storage. Master Bath has large marble tile shower w/ glass doors, double vanity and marble flooring. Refinished hardwood flooring 1st & 2nd floors. Lower level has an office which would be a great family room, an exercise room, half bath and a sauna room. Enclosed 3 season front porch. Roof and windows updated. One bay garage with 4 car driveway abuts nice level yard area. There are many more features. Open House Sunday 12/30/18 from 12:00 to 1:30. Call listing office for details and showings. Offers if any due by 5 PM on Jan 02, 2019.
This property is off market, which means it's not currently listed for sale or rent on Zillow. This may be different from what's available on other websites or public sources.

