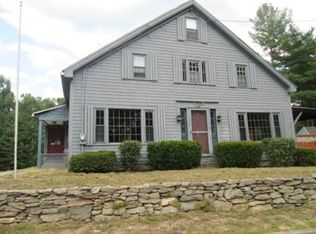This beautifully remodeled ranch is ready for it's new owners. Enjoy a large yard, spacious, open-concept layout all on one floor! The remodeled kitchen is truly the center of this home. With a great layout, plenty of cabinetry, granite counters, stainless appliances, a gas stove & breakfast bar this kitchen checks off everything on the wish-list. The massive living room has recessed lighting, cathedral ceilings & a slider leading to a large deck. The unique master- suite also has cathedral ceilings & a walk in closet. The newly added master bath has stylish tile, a new vanity, & tiled walk-in shower. On the opposite side of the home there are two well sized bedrooms, another full bath and a separate laundry closet. Hardwood floors continue throughout the house. There is a wood stove to help with heating in the winter & central air for hot summer days. A large basement is great for storage or potential finishing. Outside there is professional landscaping, storage shed & a water view.
This property is off market, which means it's not currently listed for sale or rent on Zillow. This may be different from what's available on other websites or public sources.
