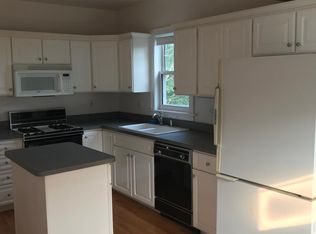Sold for $770,500 on 10/15/24
$770,500
50 Elson Rd, Waltham, MA 02451
3beds
1,344sqft
Single Family Residence
Built in 1920
3,920 Square Feet Lot
$773,600 Zestimate®
$573/sqft
$3,989 Estimated rent
Home value
$773,600
$712,000 - $843,000
$3,989/mo
Zestimate® history
Loading...
Owner options
Explore your selling options
What's special
Discover this updated 1920s Colonial nestled amidst landscaped grounds in the sought-after Highlands neighborhood. This elegant home features 9-foot ceilings, a bay window, built-ins, and classic period details throughout. The kitchen renovation exposed maple flooring, while adding modern amenities and preserving the original charm. The basement has been outfitted with a new sink, drainage pipes, and a redesigned concrete floor. The home has been made more energy efficient with new windows, a new Anderson storm and upgraded insulation. You can enjoy the peaceful backyard with its expansive deck, mature trees, and a brick patio. Conveniently located near restaurants, the riverwalk, and the commuter line, this 3-bedroom, 2-bathroom home offers a spacious walk-in closet in the master suite, updated bathrooms, and smart home features. A two-car garage provides ample parking. Don't miss this opportunity to own a beautifully renovated Colonial in the heart of the Highlands.
Zillow last checked: 8 hours ago
Listing updated: October 15, 2024 at 05:22pm
Listed by:
Ashley Fuller 781-488-6604,
Coldwell Banker Realty - Weston 781-894-5555
Bought with:
Denman Drapkin Group
Compass
Source: MLS PIN,MLS#: 73288432
Facts & features
Interior
Bedrooms & bathrooms
- Bedrooms: 3
- Bathrooms: 2
- Full bathrooms: 2
- Main level bathrooms: 1
- Main level bedrooms: 1
Primary bedroom
- Features: Ceiling Fan(s), Walk-In Closet(s), Flooring - Wood, Window(s) - Picture, Exterior Access, Recessed Lighting, Gas Stove
- Level: Main,Second
- Area: 188.22
- Dimensions: 12.83 x 14.67
Bedroom 2
- Features: Ceiling Fan(s), Closet, Flooring - Hardwood, Window(s) - Picture
- Level: Second
- Area: 147.58
- Dimensions: 12.83 x 11.5
Bedroom 3
- Features: Closet, Flooring - Hardwood, Window(s) - Picture
- Level: Second
- Area: 84.44
- Dimensions: 10.67 x 7.92
Bathroom 1
- Features: Bathroom - Full, Bathroom - With Shower Stall, Flooring - Stone/Ceramic Tile, Window(s) - Picture
- Level: Main,First
- Area: 39.94
- Dimensions: 6.75 x 5.92
Bathroom 2
- Features: Bathroom - Full, Bathroom - Tiled With Tub & Shower, Flooring - Stone/Ceramic Tile, Soaking Tub
- Level: Second
- Area: 42.78
- Dimensions: 7.33 x 5.83
Dining room
- Features: Flooring - Hardwood, Window(s) - Picture, Lighting - Overhead
- Level: Main,First
- Area: 174.2
- Dimensions: 12.08 x 14.42
Kitchen
- Features: Flooring - Hardwood, Pantry, Countertops - Stone/Granite/Solid, Cabinets - Upgraded, Recessed Lighting, Gas Stove
- Level: Main,First
- Area: 211.56
- Dimensions: 11.33 x 18.67
Living room
- Features: Ceiling Fan(s), Flooring - Hardwood, Window(s) - Bay/Bow/Box
- Level: Main,First
- Area: 238.65
- Dimensions: 12.08 x 19.75
Heating
- Baseboard, Natural Gas
Cooling
- None
Appliances
- Laundry: In Basement
Features
- Laundry Chute, Internet Available - Broadband
- Flooring: Wood, Tile
- Doors: Storm Door(s)
- Basement: Full,Unfinished
- Has fireplace: No
Interior area
- Total structure area: 1,344
- Total interior livable area: 1,344 sqft
Property
Parking
- Total spaces: 6
- Parking features: Detached, Garage Faces Side, Paved Drive, Off Street, Deeded
- Garage spaces: 2
- Uncovered spaces: 4
Accessibility
- Accessibility features: No
Features
- Patio & porch: Porch, Deck, Deck - Wood
- Exterior features: Porch, Deck, Deck - Wood, Garden
Lot
- Size: 3,920 sqft
- Features: Corner Lot
Details
- Parcel number: WALTM050B038L0004,833922
- Zoning: RA4
Construction
Type & style
- Home type: SingleFamily
- Architectural style: Colonial
- Property subtype: Single Family Residence
Materials
- Stone
- Foundation: Stone, Brick/Mortar
- Roof: Shingle
Condition
- Year built: 1920
Utilities & green energy
- Sewer: Public Sewer
- Water: Public
- Utilities for property: for Gas Range, for Gas Oven
Community & neighborhood
Community
- Community features: Public Transportation, Shopping, Park, Walk/Jog Trails, Medical Facility, Laundromat, Bike Path, Highway Access, House of Worship, Public School, University
Location
- Region: Waltham
Price history
| Date | Event | Price |
|---|---|---|
| 10/15/2024 | Sold | $770,500+8.2%$573/sqft |
Source: MLS PIN #73288432 Report a problem | ||
| 9/11/2024 | Listed for sale | $712,000+20.7%$530/sqft |
Source: MLS PIN #73288432 Report a problem | ||
| 8/21/2019 | Sold | $590,000-1.5%$439/sqft |
Source: Public Record Report a problem | ||
| 7/16/2019 | Pending sale | $599,000$446/sqft |
Source: Commonwealth Standard Realty Advisors #72530727 Report a problem | ||
| 7/9/2019 | Listed for sale | $599,000+42.6%$446/sqft |
Source: Commonwealth Standard Realty Advisors #72530727 Report a problem | ||
Public tax history
| Year | Property taxes | Tax assessment |
|---|---|---|
| 2025 | $6,237 +2.2% | $635,100 +0.3% |
| 2024 | $6,102 +1.3% | $633,000 +8.4% |
| 2023 | $6,024 -1.9% | $583,700 +5.9% |
Find assessor info on the county website
Neighborhood: 02451
Nearby schools
GreatSchools rating
- 2/10Thomas R Plympton Elementary SchoolGrades: K-5Distance: 0.4 mi
- 7/10John F Kennedy Middle SchoolGrades: 6-8Distance: 1.4 mi
- 3/10Waltham Sr High SchoolGrades: 9-12Distance: 1.5 mi
Schools provided by the listing agent
- Elementary: Plympton
- Middle: John F. Kennedy
- High: Waltham Sr.
Source: MLS PIN. This data may not be complete. We recommend contacting the local school district to confirm school assignments for this home.
Get a cash offer in 3 minutes
Find out how much your home could sell for in as little as 3 minutes with a no-obligation cash offer.
Estimated market value
$773,600
Get a cash offer in 3 minutes
Find out how much your home could sell for in as little as 3 minutes with a no-obligation cash offer.
Estimated market value
$773,600
