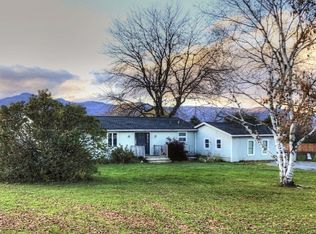Closed
Listed by:
Christopher M von Trapp,
Coldwell Banker Hickok and Boardman Off:802-863-1500
Bought with: The Real Estate Company of Vermont, LLC
$675,000
50 Elm Point Road, Addison, VT 05491
3beds
3,205sqft
Single Family Residence
Built in 1983
2.5 Acres Lot
$718,900 Zestimate®
$211/sqft
$3,095 Estimated rent
Home value
$718,900
$676,000 - $762,000
$3,095/mo
Zestimate® history
Loading...
Owner options
Explore your selling options
What's special
Originally built by a VT craftsman contractor for himself, the current owners have enjoyed lakeside living in this spacious 3-bedroom home for over 20 years. Set on 2.5 acres, this gracious home offers over 3,000 sf of living space plus shared beach access to Lake Champlain. The interior of this Bow Roofed Cape has a surprisingly open floor plan with a large country kitchen with custom dining booth by the lake-facing bay windows. All appliances are stainless and a wood stove can be added to the existing brick hearth and flue. Beyond the kitchen is a more formal dining area that leads into a large, two-story living room with soaring wood-paneled ceilings, hearth, and ceiling fans. The primary bedroom, hidden behind double bifold doors, has an en suite bath with separate shower and built-in hot tub. A lovely hand crafted staircase rises from the main floor to 2 upstairs bedrooms, joined by a wrap-around balcony overlooking the living room on one side and a spectacular view of the lake on the other. Another catwalk leads to a gigantic bonus room over the garage, great for entertaining. In addition, the unfinished walkout basement with grade level windows offers more room for expansion and the oversized 2-bay garage has ample space for cars and toys. This beautiful home also shares a nearby lakeshore lot that features stairs to the shale beach and the option for a deep water mooring , or personal dock in the protected bay. This special lakeside home is a rare gem!
Zillow last checked: 8 hours ago
Listing updated: February 02, 2024 at 07:10am
Listed by:
Christopher M von Trapp,
Coldwell Banker Hickok and Boardman Off:802-863-1500
Bought with:
Tammy L Petersen
The Real Estate Company of Vermont, LLC
Source: PrimeMLS,MLS#: 4950871
Facts & features
Interior
Bedrooms & bathrooms
- Bedrooms: 3
- Bathrooms: 2
- Full bathrooms: 1
- 3/4 bathrooms: 1
Heating
- Oil, Baseboard, Electric, Hot Water, Zoned
Cooling
- Wall Unit(s)
Appliances
- Included: Dishwasher, Dryer, Electric Range, Refrigerator, Washer, Domestic Water Heater, Water Heater off Boiler, Tankless Coil Water Heatr
- Laundry: 1st Floor Laundry
Features
- Central Vacuum, Cathedral Ceiling(s), Ceiling Fan(s), Dining Area, Hearth, Kitchen Island, Kitchen/Dining, Living/Dining, Primary BR w/ BA, Soaking Tub
- Flooring: Carpet, Ceramic Tile, Hardwood
- Windows: Skylight(s)
- Basement: Concrete,Daylight,Interior Stairs,Unfinished,Walkout,Interior Access,Exterior Entry,Walk-Out Access
Interior area
- Total structure area: 4,851
- Total interior livable area: 3,205 sqft
- Finished area above ground: 3,205
- Finished area below ground: 0
Property
Parking
- Total spaces: 3
- Parking features: Gravel, Auto Open, Attached
- Garage spaces: 3
Accessibility
- Accessibility features: 1st Floor 3/4 Bathroom, 1st Floor Bedroom, Laundry Access w/No Steps
Features
- Levels: Two
- Stories: 2
- Patio & porch: Covered Porch
- Exterior features: Deck, Garden, ROW to Water
- Has spa: Yes
- Spa features: Heated
- Has view: Yes
- View description: Water, Lake, Mountain(s)
- Has water view: Yes
- Water view: Water,Lake
- Waterfront features: Beach Access, Deep Water Access, Lake Access
- Body of water: Lake Champlain
- Frontage length: Road frontage: 425
Lot
- Size: 2.50 Acres
- Features: Country Setting, Landscaped, Rural
Details
- Parcel number: 300110067
- Zoning description: Shoreland
Construction
Type & style
- Home type: SingleFamily
- Architectural style: Cape,Contemporary
- Property subtype: Single Family Residence
Materials
- Wood Frame, Clapboard Exterior, Wood Exterior, Wood Siding
- Foundation: Concrete, Poured Concrete
- Roof: Architectural Shingle
Condition
- New construction: No
- Year built: 1983
Utilities & green energy
- Electric: Circuit Breakers
- Sewer: On-Site Septic Exists, Septic Tank
- Utilities for property: Telephone at Site
Community & neighborhood
Location
- Region: Addison
Other
Other facts
- Road surface type: Unpaved
Price history
| Date | Event | Price |
|---|---|---|
| 9/20/2023 | Sold | $675,000-3.5%$211/sqft |
Source: | ||
| 8/21/2023 | Contingent | $699,500$218/sqft |
Source: | ||
| 7/18/2023 | Price change | $699,500-6.6%$218/sqft |
Source: | ||
| 5/2/2023 | Listed for sale | $749,000+130.5%$234/sqft |
Source: | ||
| 10/9/2003 | Sold | $325,000$101/sqft |
Source: Public Record Report a problem | ||
Public tax history
| Year | Property taxes | Tax assessment |
|---|---|---|
| 2024 | -- | $448,900 +13.7% |
| 2023 | -- | $394,700 |
| 2022 | -- | $394,700 |
Find assessor info on the county website
Neighborhood: 05491
Nearby schools
GreatSchools rating
- 6/10Vergennes Uesd #44Grades: PK-6Distance: 9.9 mi
- 8/10Vergennes Uhsd #5Grades: 7-12Distance: 10.2 mi
Schools provided by the listing agent
- Elementary: Vergennes UES #44
- Middle: Vergennes UHSD #5
- High: Vergennes UHSD #5
Source: PrimeMLS. This data may not be complete. We recommend contacting the local school district to confirm school assignments for this home.
Get pre-qualified for a loan
At Zillow Home Loans, we can pre-qualify you in as little as 5 minutes with no impact to your credit score.An equal housing lender. NMLS #10287.
