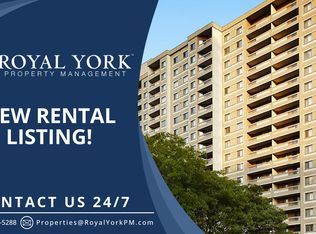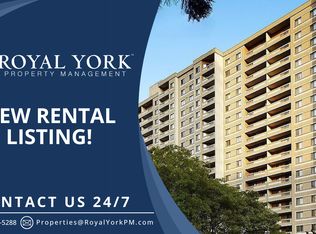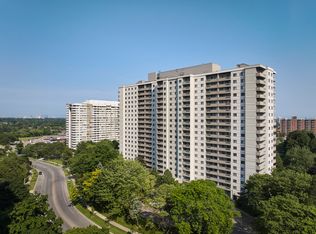Sold for $550,000 on 04/29/25
C$550,000
50 Elm Dr E #706, Mississauga, ON L5A 3X2
3beds
1,280sqft
Condo/Apt Unit, Residential, Condominium
Built in ----
-- sqft lot
$-- Zestimate®
C$430/sqft
$-- Estimated rent
Home value
Not available
Estimated sales range
Not available
Not available
Loading...
Owner options
Explore your selling options
What's special
Welcome To Mississauga's "The Aspenview" Condominium. Excellent Location - ""All Inclusive In Maintenance Fee."" 3+1 Bedroom, 2 Bathroom Condo Offers Around 1300 Sq Ft Of Spacious Living Complemented By A Bright, Sun-Filled Atmosphere Located In The Heart Of Mississauga! . Enjoy The Added Benefit Of A Spacious Enclosed Balcony, Perfect For Relaxation And Outdoor Living. The Condo Includes 2 Parking Spaces And 1 Locker, As Well As An Locker For Abundant Storage. The Spacious Interior Boasts Generous Rooms With An Open-Concept Layout, Creating A Perfect Flow For Comfortable Living And Entertaining. Ideally Located In The Heart Of Mississauga, This Home Is Just Minutes From Major Hwy's Qew, 401 And 403, Ymca, City Hall, Sheridan College, Cooksville Go Station, The Living Arts Centre., Square One Mall, Schools, And Mississauga Transit, With The New LRT Coming To Hurontario. A Short Walk To A Plaza With Metro, Shoppers Drug Mart, A Walk-In Clinic, And Other Amenities Provides Ultimate Convenience. Nearby Parks, Restaurants, Starbucks, Celebration Square, And Easy Access To Downtown Toronto Make This The Perfect Location. This Property Is A Must See!!
Zillow last checked: 8 hours ago
Listing updated: August 20, 2025 at 12:16pm
Listed by:
Dave Merat, Salesperson,
ROYAL LEPAGE FLOWER CITY REALTY
Source: ITSO,MLS®#: 40684984Originating MLS®#: Cornerstone Association of REALTORS®
Facts & features
Interior
Bedrooms & bathrooms
- Bedrooms: 3
- Bathrooms: 2
- Full bathrooms: 2
- Main level bathrooms: 2
- Main level bedrooms: 3
Other
- Features: 3-Piece, Broadloom, Walk-in Closet
- Level: Main
Bedroom
- Features: Hardwood Floor
- Level: Main
Bedroom
- Features: Hardwood Floor
- Level: Main
Bathroom
- Features: 3-Piece
- Level: Main
Bathroom
- Features: 3-Piece
- Level: Main
Den
- Level: Main
Dining room
- Level: Main
Kitchen
- Features: Tile Floors
- Level: Main
Living room
- Level: Main
Sunroom
- Level: Main
Heating
- Natural Gas
Cooling
- Central Air
Appliances
- Included: Dishwasher, Dryer, Freezer, Stove, Washer
- Laundry: In-Suite
Features
- None
- Windows: Window Coverings
- Basement: None
- Has fireplace: No
Interior area
- Total structure area: 1,280
- Total interior livable area: 1,280 sqft
- Finished area above ground: 1,280
Property
Parking
- Total spaces: 2
- Parking features: Exclusive, No Driveway Parking
- Uncovered spaces: 2
- Details: Assigned Space: B2
Features
- Patio & porch: Enclosed
- Frontage type: North
Lot
- Features: Rural, Highway Access, Library, Major Highway, Park, Place of Worship, Public Transit, Rec./Community Centre, Schools
Details
- Parcel number: 191910073
- Zoning: RM7D5
Construction
Type & style
- Home type: Condo
- Architectural style: 1 Storey/Apt
- Property subtype: Condo/Apt Unit, Residential, Condominium
- Attached to another structure: Yes
Materials
- Concrete
- Roof: Other
Condition
- 31-50 Years
- New construction: No
Utilities & green energy
- Sewer: Sewer (Municipal)
- Water: Municipal
Community & neighborhood
Security
- Security features: Security System
Location
- Region: Mississauga
HOA & financial
HOA
- Has HOA: Yes
- HOA fee: C$1,125 monthly
- Amenities included: Elevator(s), Fitness Center, Party Room, Tennis Court(s), Parking
- Services included: Insurance, Central Air Conditioning, Common Elements, Heat, Parking, Property Management Fees, Utilities, Water
- Second HOA fee: C$1,046 monthly
Price history
| Date | Event | Price |
|---|---|---|
| 4/29/2025 | Sold | C$550,000-3.5%C$430/sqft |
Source: ITSO #40684984 | ||
| 12/12/2024 | Listed for sale | C$569,814C$445/sqft |
Source: | ||
Public tax history
Tax history is unavailable.
Neighborhood: L5A
Nearby schools
GreatSchools rating
No schools nearby
We couldn't find any schools near this home.
Schools provided by the listing agent
- Elementary: Thornwood Public School
- High: Tl Kennedy Ss
Source: ITSO. This data may not be complete. We recommend contacting the local school district to confirm school assignments for this home.


